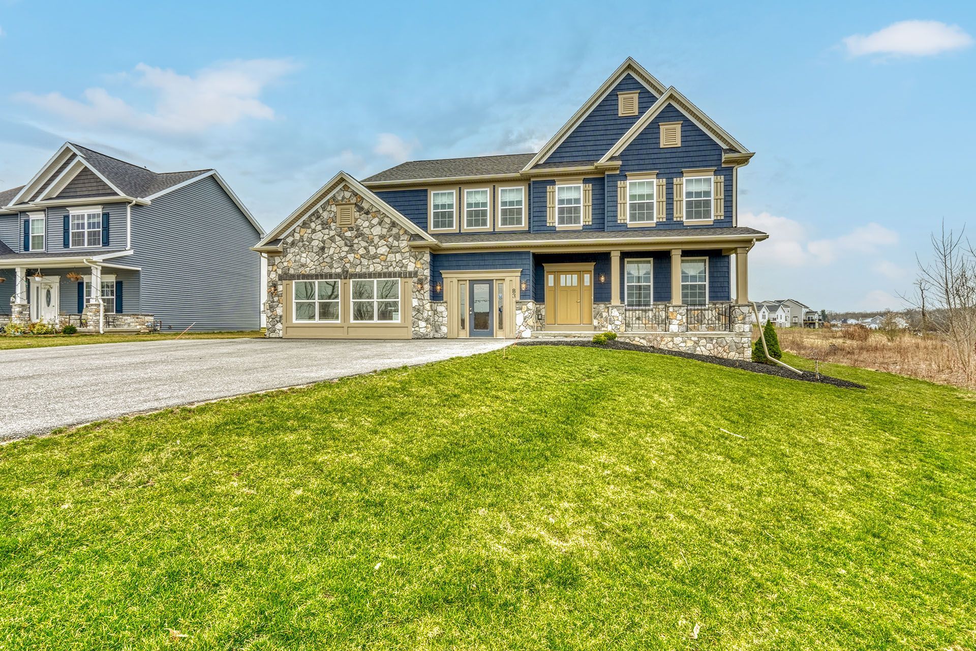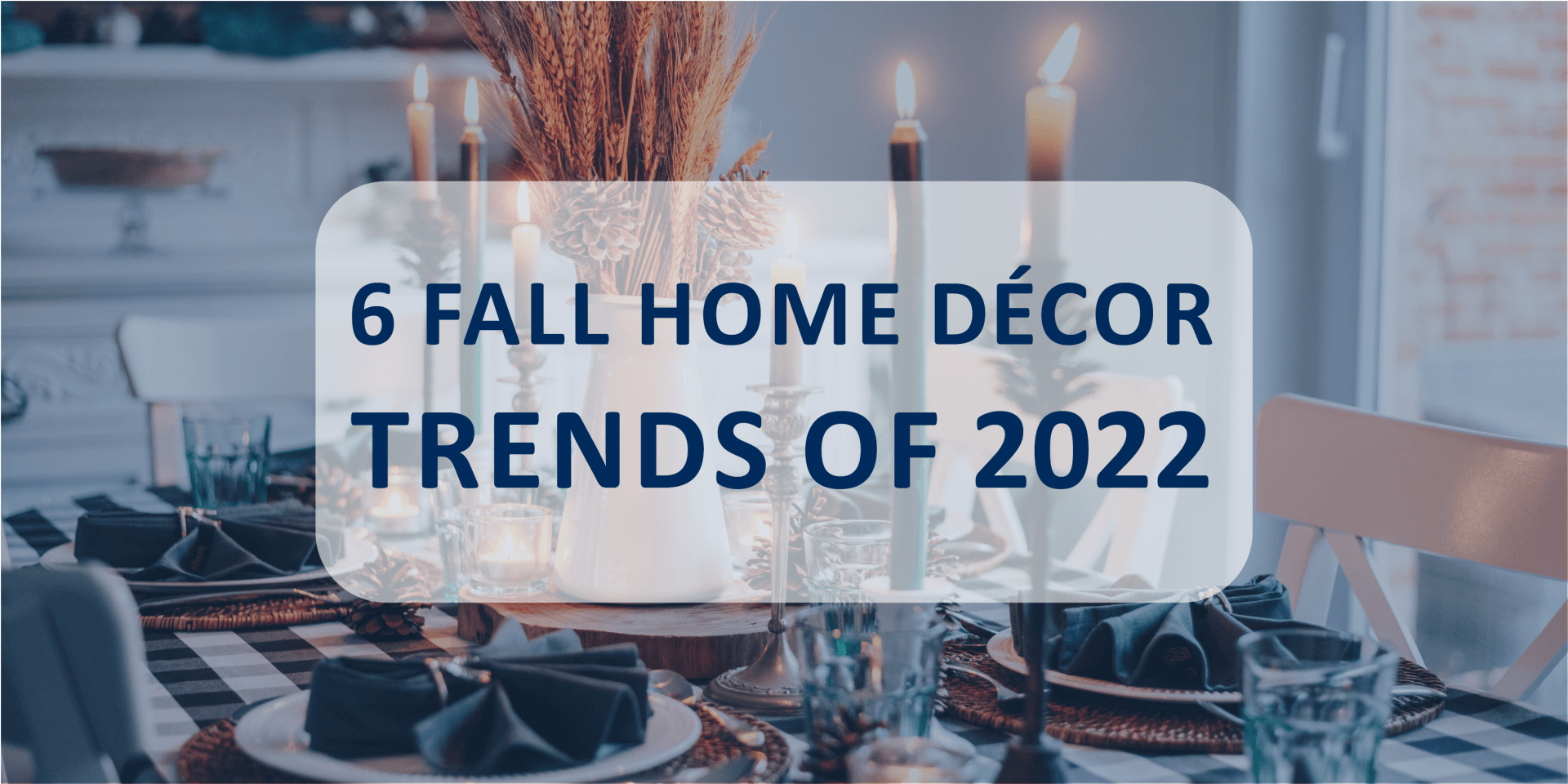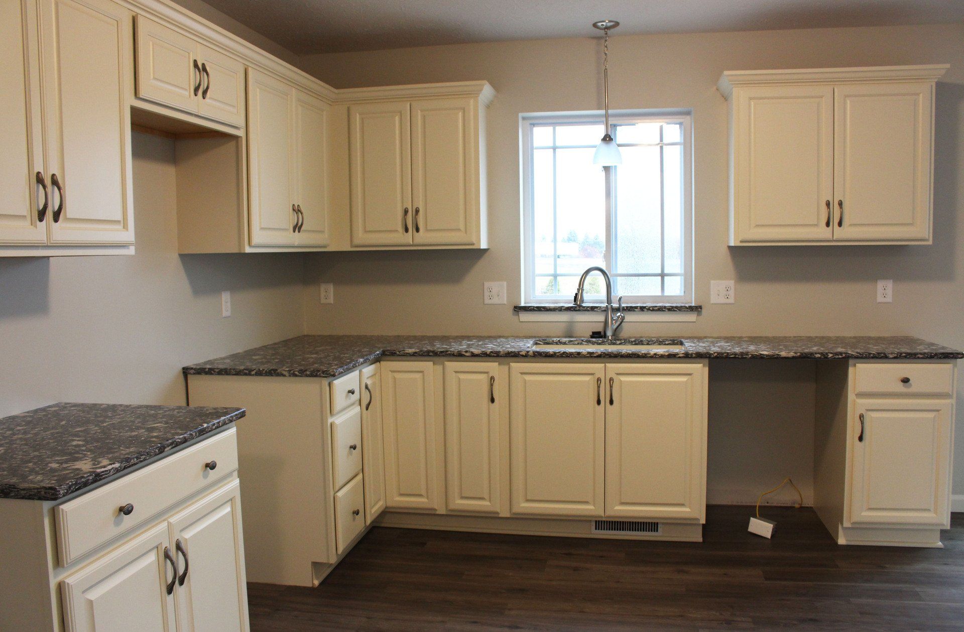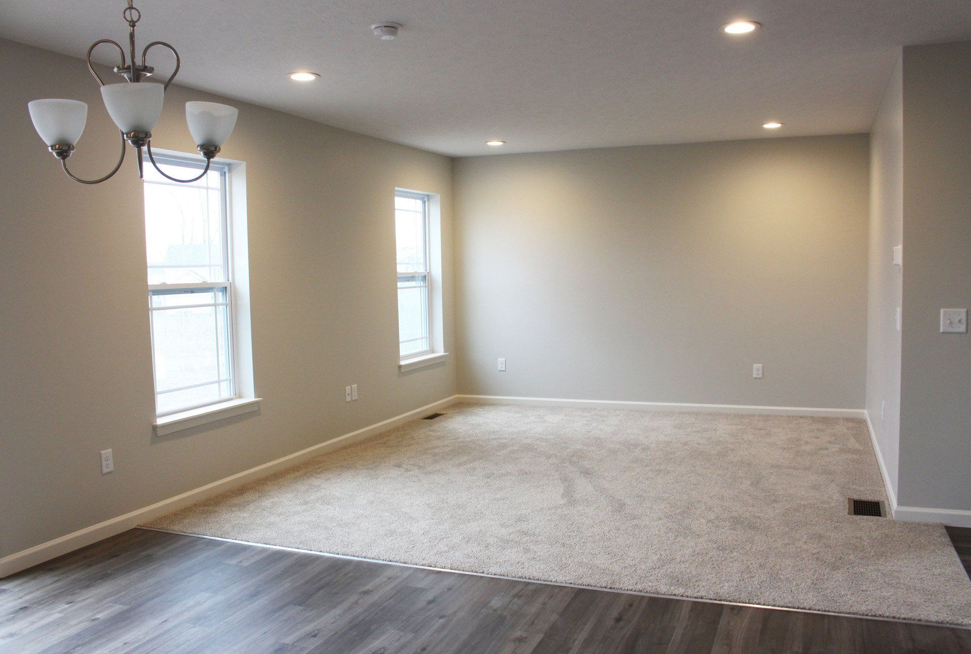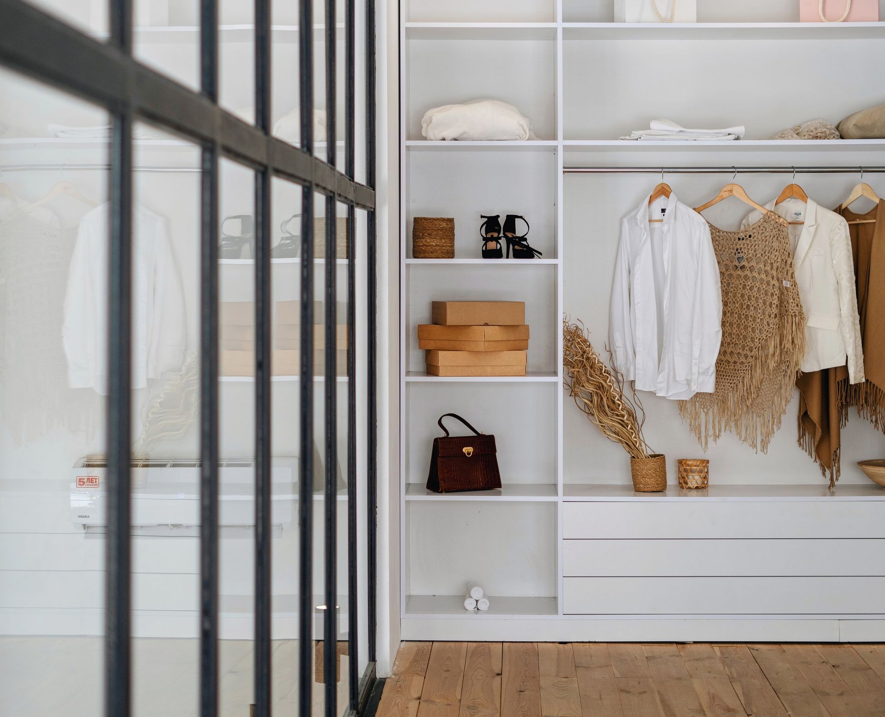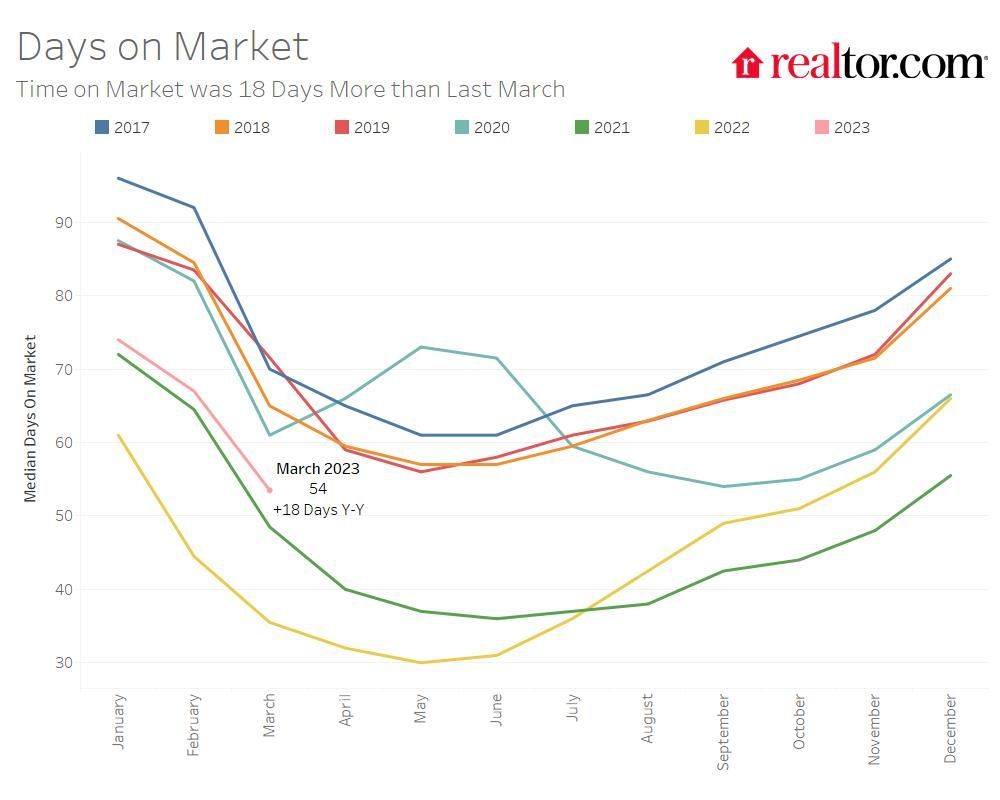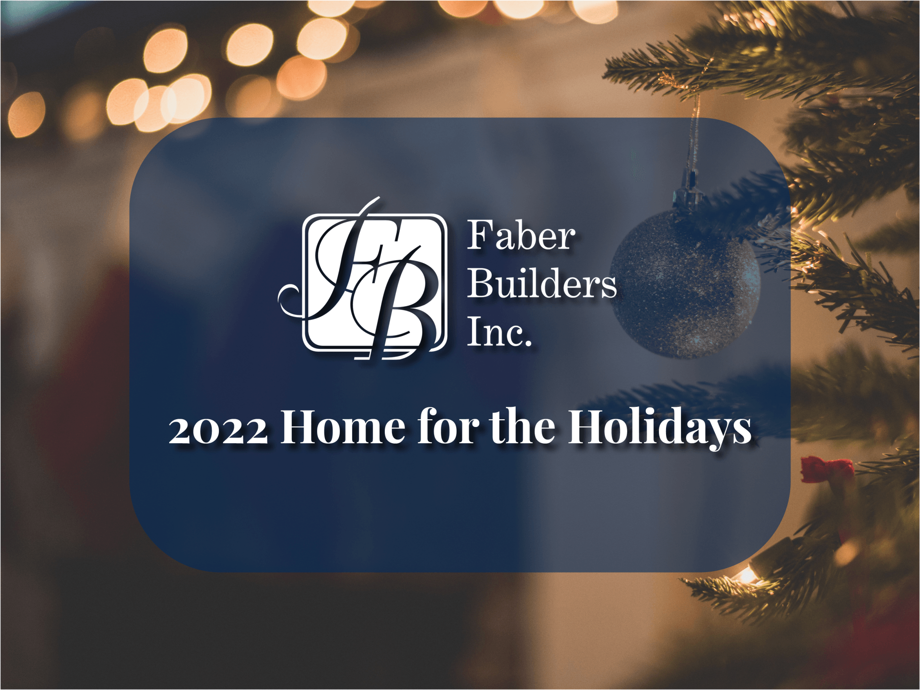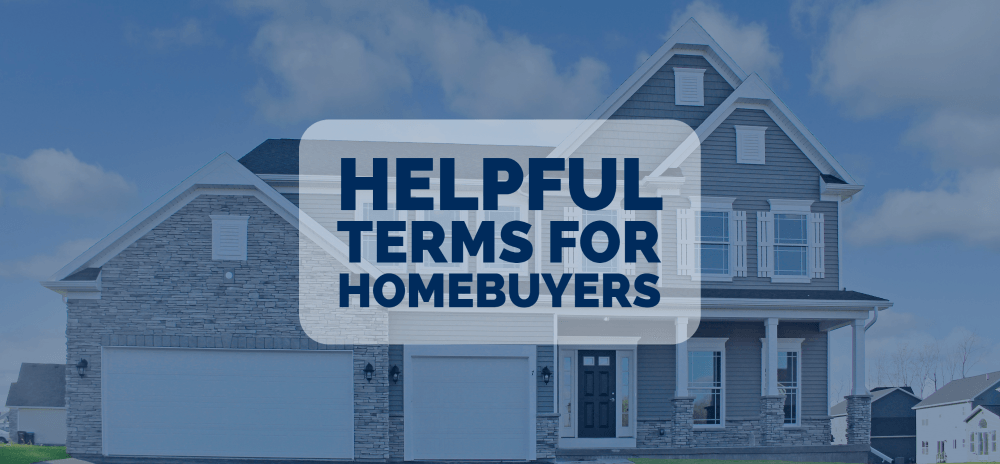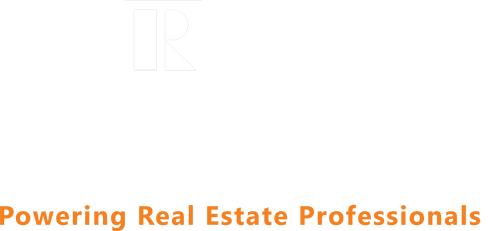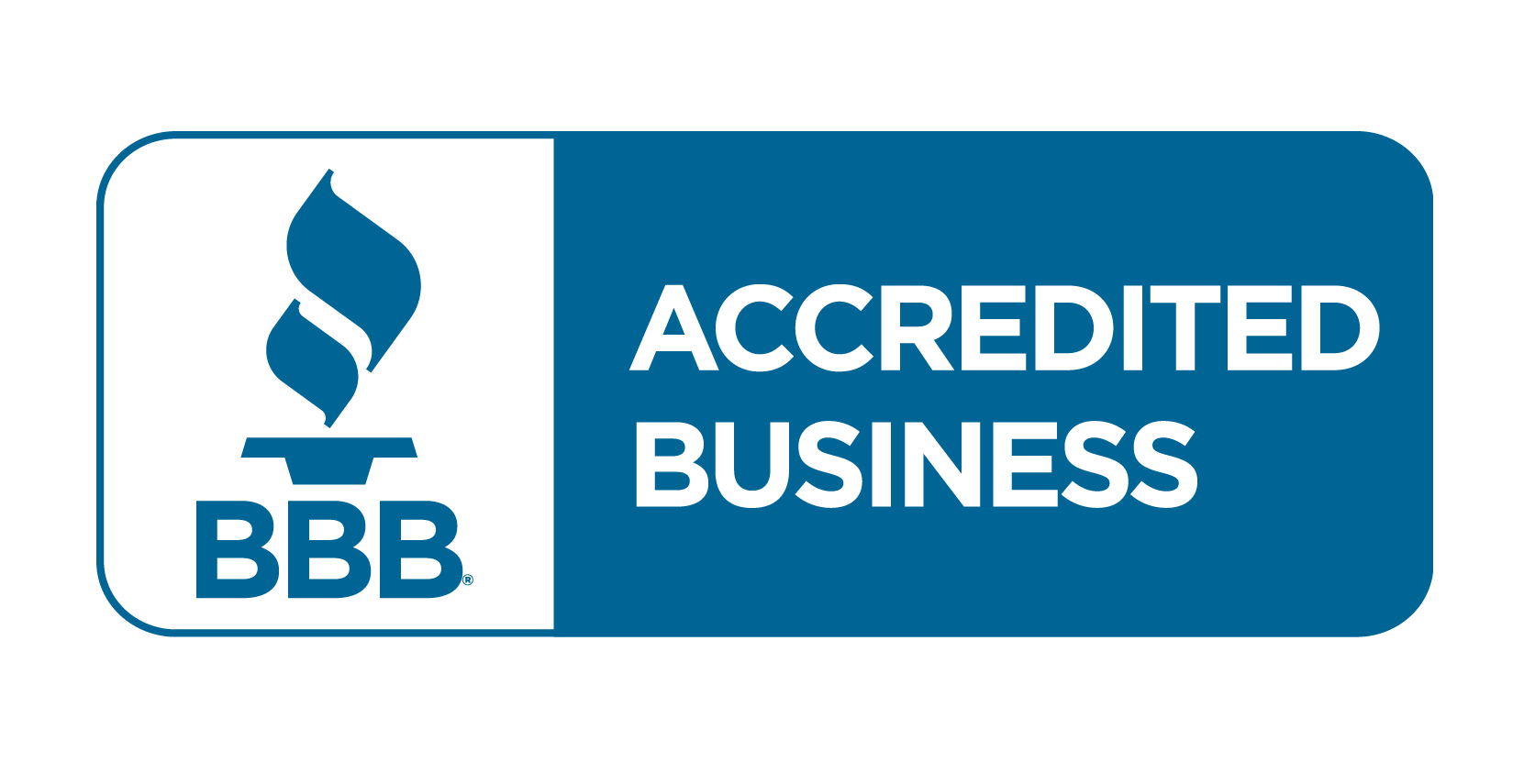
Faber Featured Home Plan: The Ascot
Looking for a home that offers three bedrooms and two and a half baths with a compact design and an economical price-tag? The Ascot was created with your needs in mind! Offered at our Rose Hill Estates and Queens Park communities, this home plan features 1,617 square feet of beautiful, open living space with a starting price at $239,900.
The spacious Ascot plan offers a main living area that includes an open family room, dining space, and kitchen, while a functional mudroom connects the garage to the kitchen. Also by the mudroom, is a laundry room, coat closet, and powder bath. The first floor also features a flex room that can be used as a formal dining or living space, a home office, or whatever your family desires!
Upstairs, the Ascot includes a large master suite with a walk-in closet and spacious bathroom, complete with a linen closet. Two other bedrooms, with a shared hall bath, are also located upstairs.
This beautiful home plan has all the perfect details to make it your ideal new home. From the open layout on the first floor to the large master bedroom, full of features, on the second floor, the Ascot plan might just be the right home for you. Take a look at more details here and call us at 585-303-3459 to schedule an appointment. Or, contact us here to find out more information.
Contact Us
