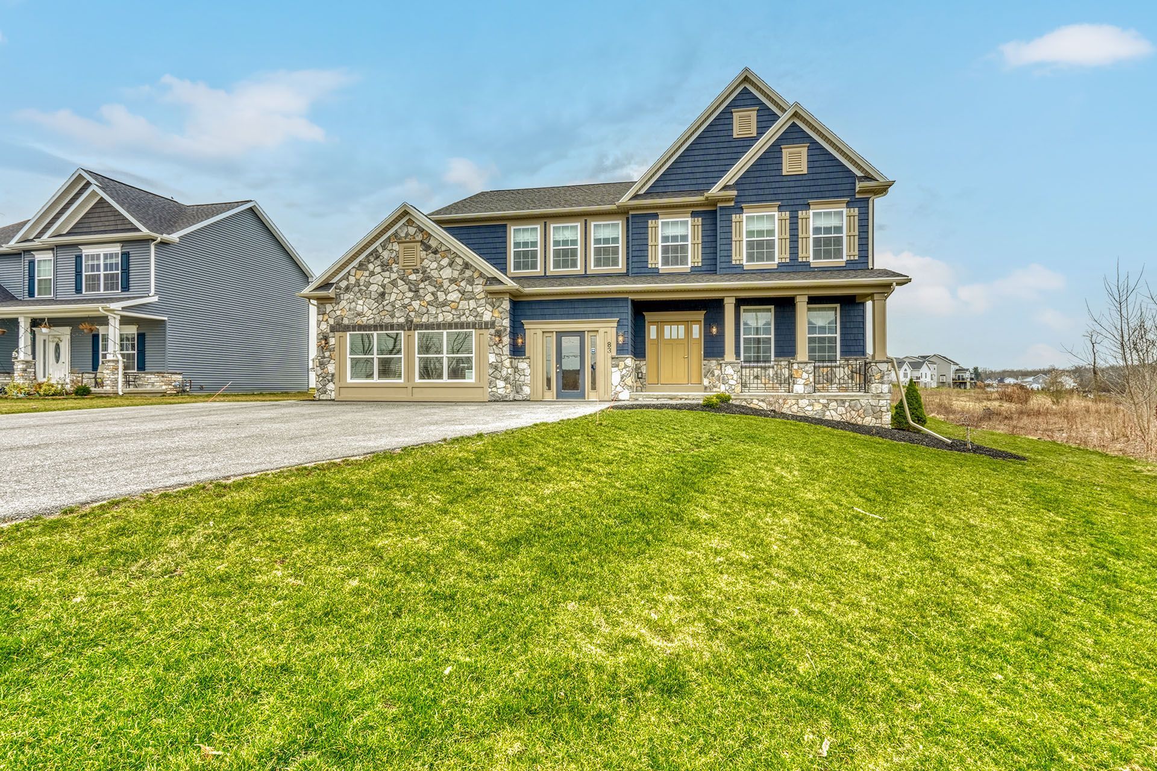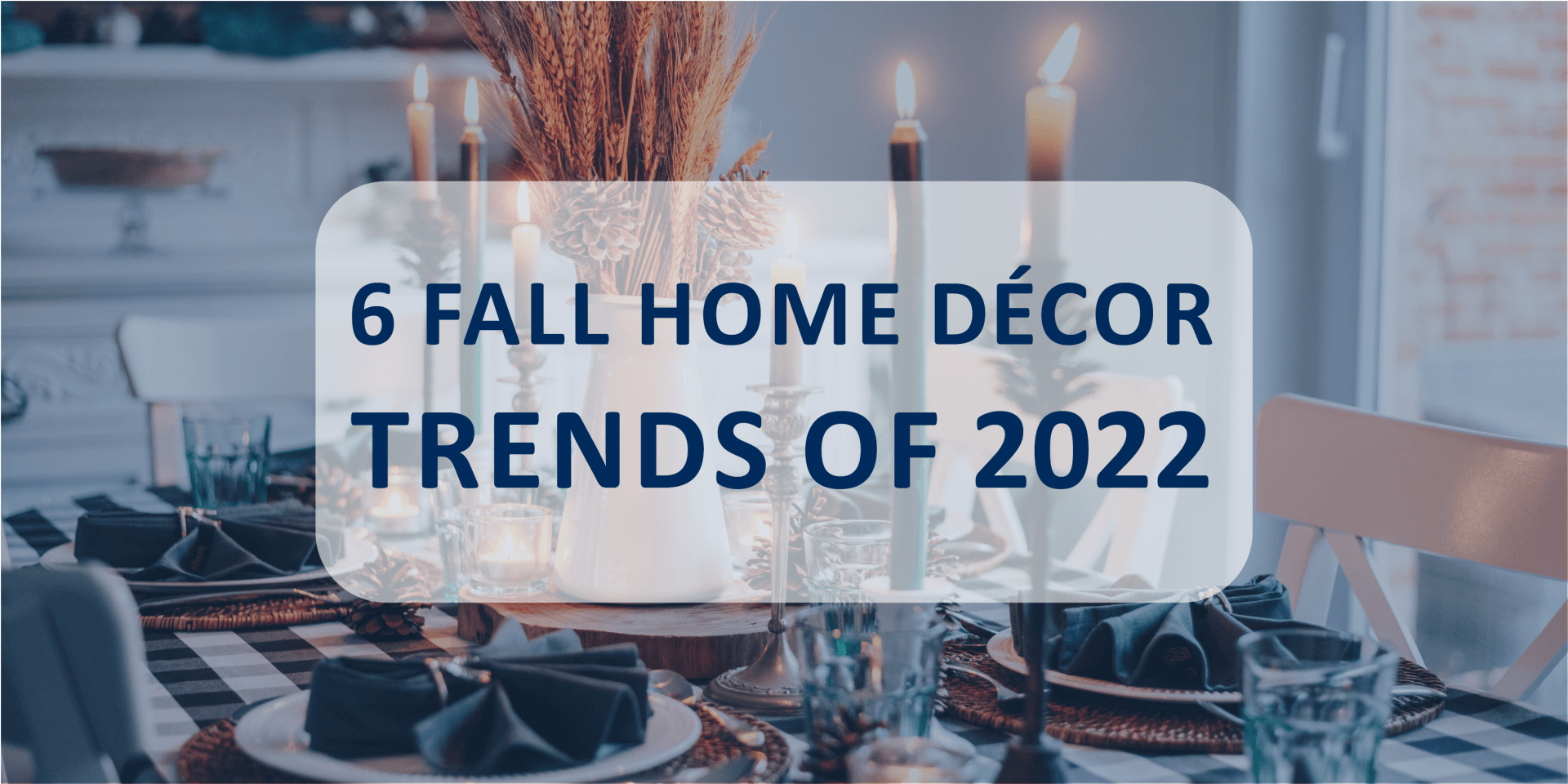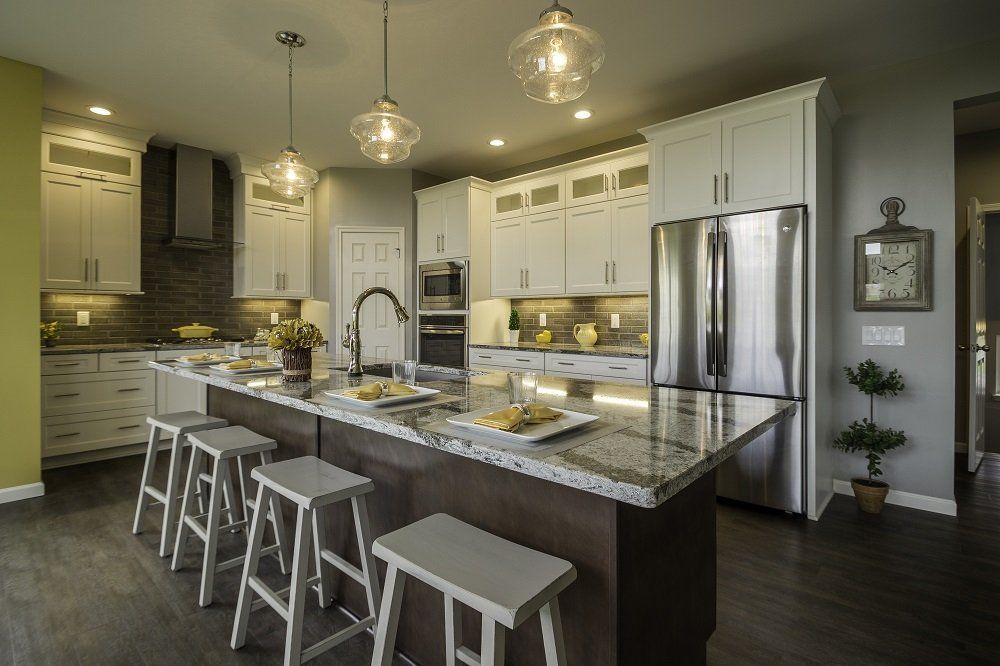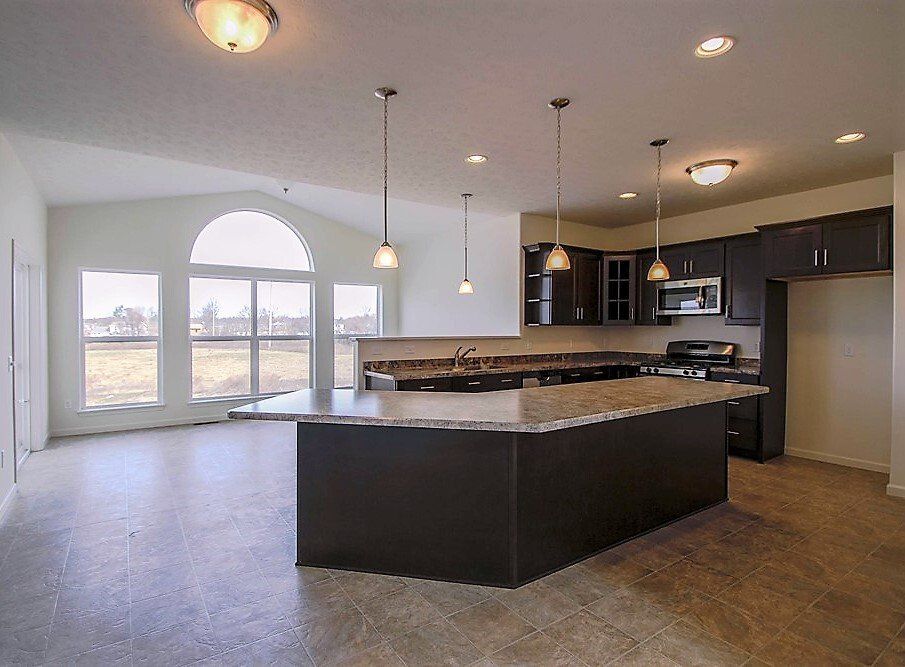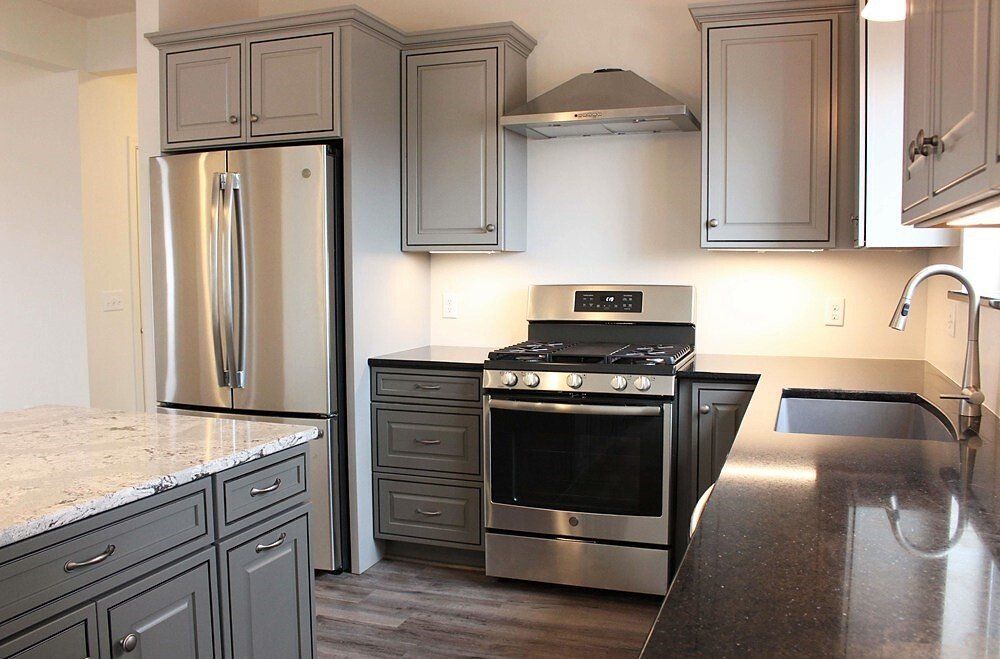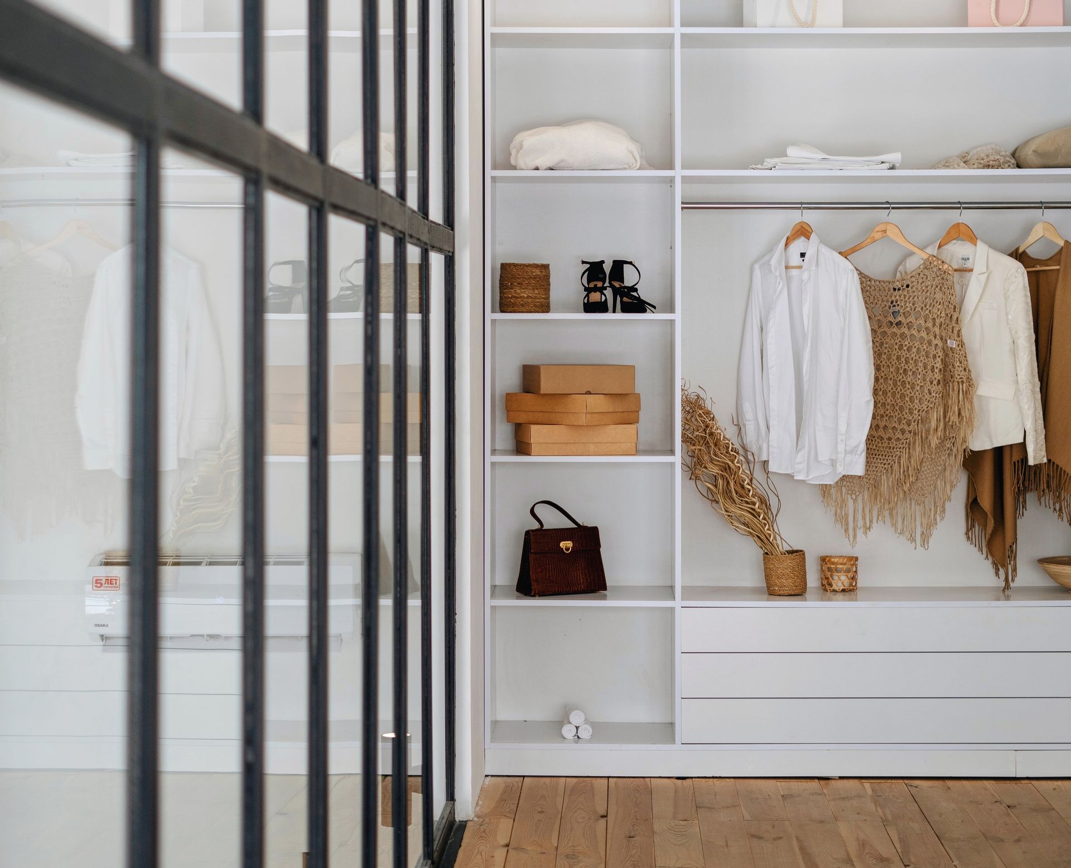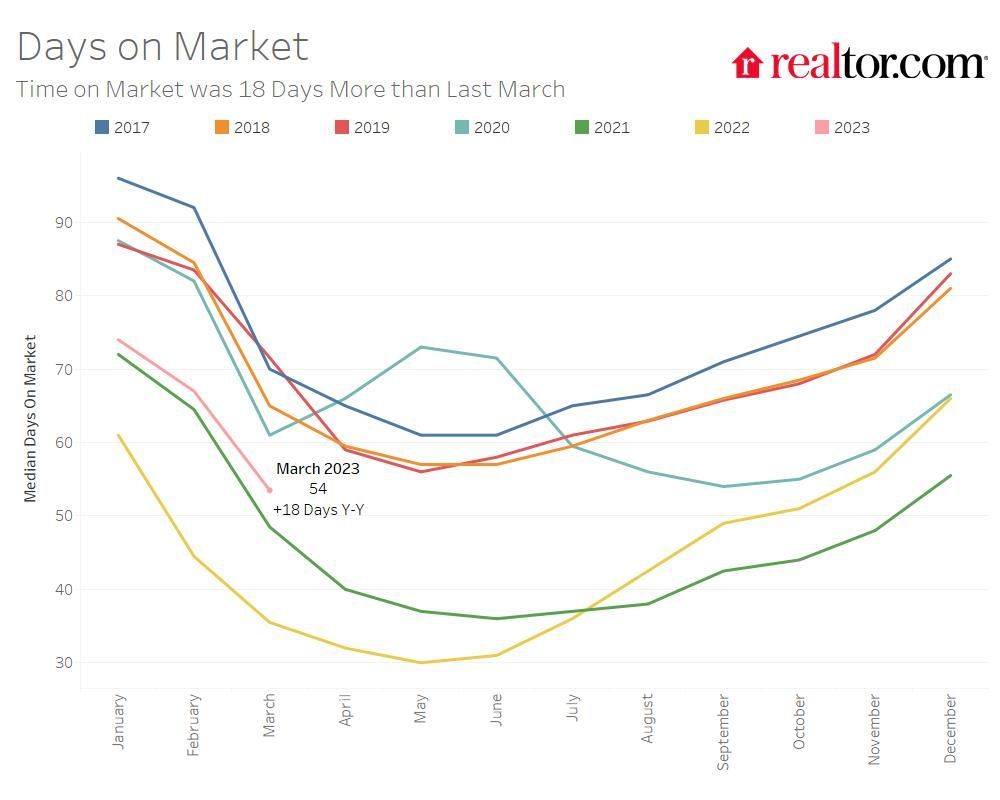Three Ways We Create the Perfect Kitchen in Your New Rochester Home
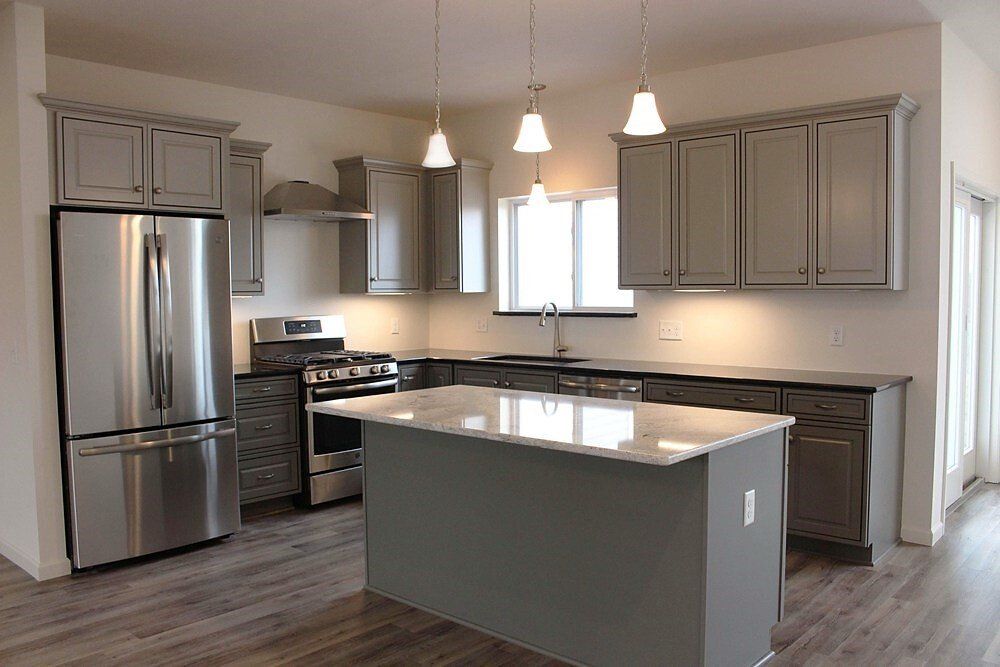
Where is the first place you walk to when coming home from work, or which room do the kids run to after coming home from school? The kitchen! This room is arguably the most important room in your Rochester new home because it is the epicenter of your family’s day-to-day living. You begin the day in the kitchen, you prepare meals there and you also gather there to converse and eat. Your kitchen is a bonding area that not only ties your home together but also ties your loved ones together. Below are just three ways we make the most of kitchen spaces in our new homes.
Embrace Modern Colors
To create an attractive kitchen, we ditch complicated, outdated color schemes and opt for simplicity and cleanliness associated with sleek colors such as white and gray. Minimalism is an increasingly popular design trend when it comes to kitchens, and we aim to reflect that style in the color choice for our new homes. In our McMillon model, we displayed clean and bright white cabinets and décor mixed with calming and charming gray to create an inviting environment and a centralized space for families. We even added splashes of yellow to help tie the dining room and kitchen together.
Focus on Utility
An aesthetically appealing kitchen is always desired, but homeowners want more than a nice-looking kitchen. It needs to be functional, too! Our team members use several creative techniques that work in different areas of the kitchen to promote function without degrading the overall personality and beauty of the kitchen. For example, we aim to provide hidden storage options through drawers and cabinetry that pull out for easy access but are also behind-the-scenes. Our walk-in pantries often feature built-in storage racks and, like in the McMillon model, are strategically caddy-cornered in the kitchen design – out of the way but easily accessible.
Open-Concept Design
Today’s open-plan designs reflect the desire homeowners want for their kitchen to be more than just a place for cooking and eating. Often, an island is built in the middle of the room with lots of countertop space, as well as a sink and dishwasher, so that you can easily complete necessary chores while spending quality time with the family.
Aside from keeping the family together and inviting guests into the hub of your home, an open-concept design eliminates the walls that reduce natural daylight. Natural daylight reduces energy spending and infuses your room with natural light to make it feel welcoming, spacious and bright.
Kitchens are often the easiest room in a home to fall in love with and it’s the one area homeowners are prepared to spend extra money on. Our Faber Builders team strives to build your new home right the first time. Our designs are meant for all walks of life and can be customized to your personal style.
Having a beautiful, well-designed kitchen means investing in your family’s health, happiness and future, while at the same time, a functional, aesthetically pleasing kitchen draws family and guests into the very heart of your home. Our Faber Builders team believes in providing you with a kitchen that inspires, comforts and functions properly. Our new Rochester homes offer a wide variety of open-concept and modern kitchens that are sure to fit your personal style, taste and budget. View our new home plans and see more kitchens at www.faberbuilders.com.
Contact Us
