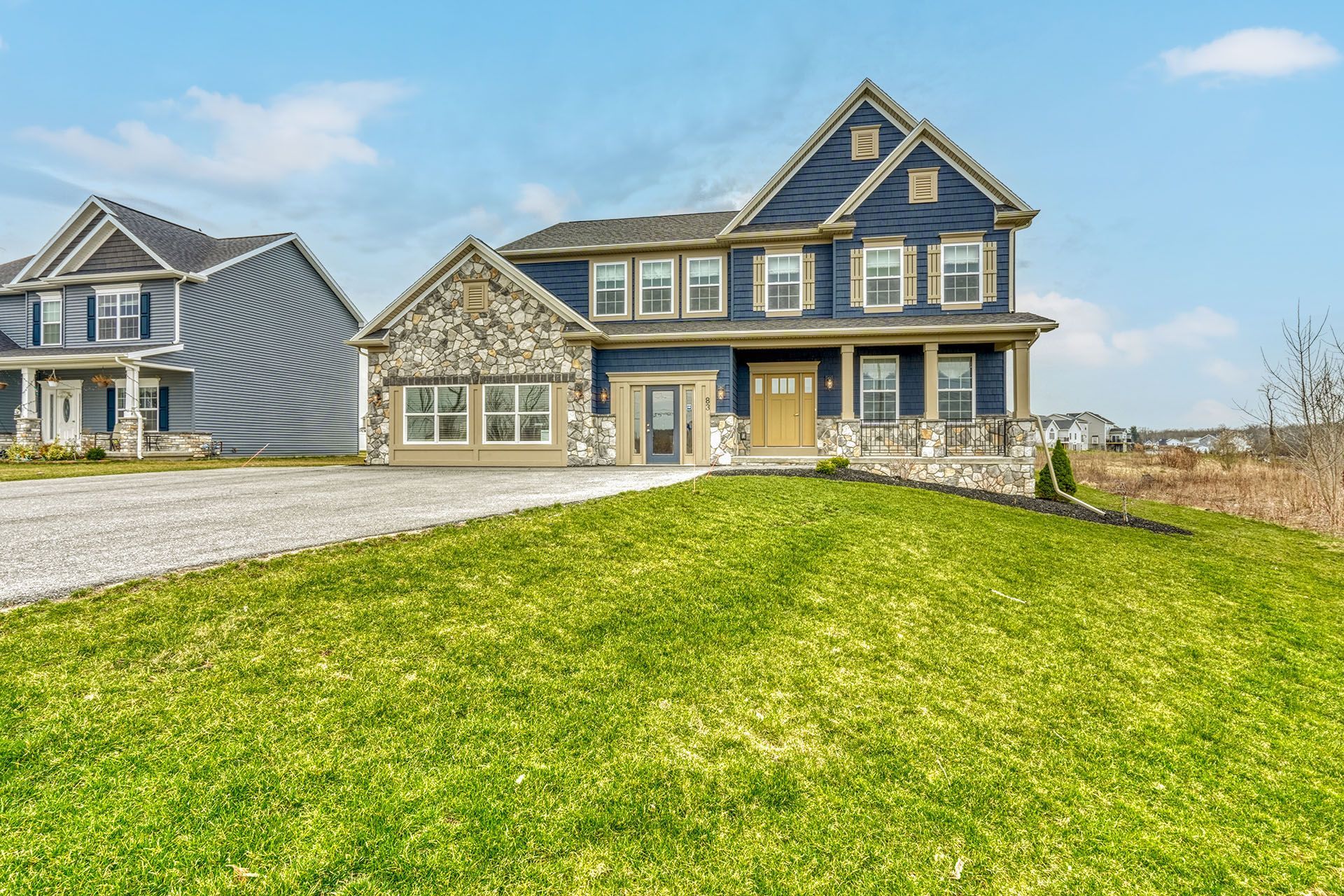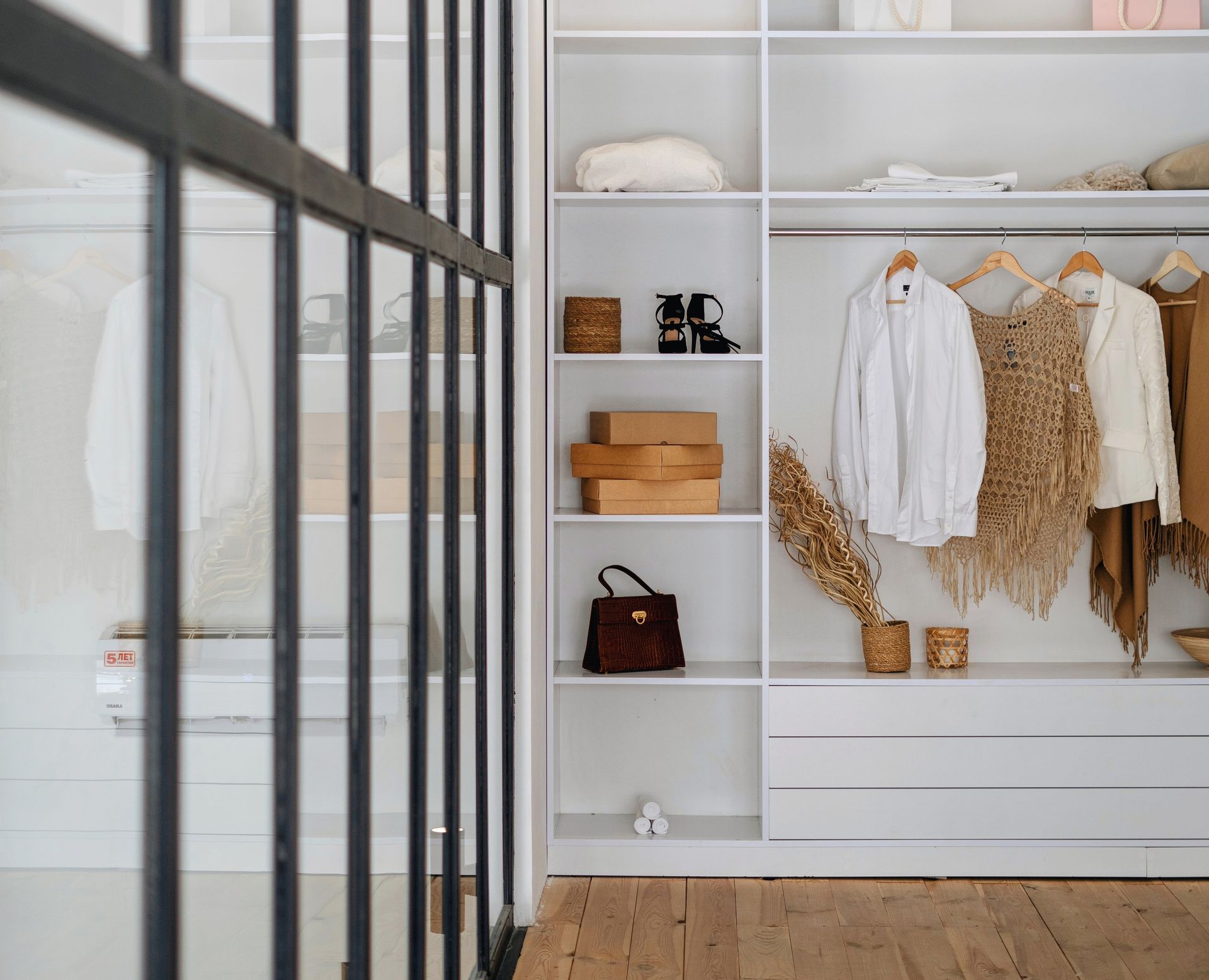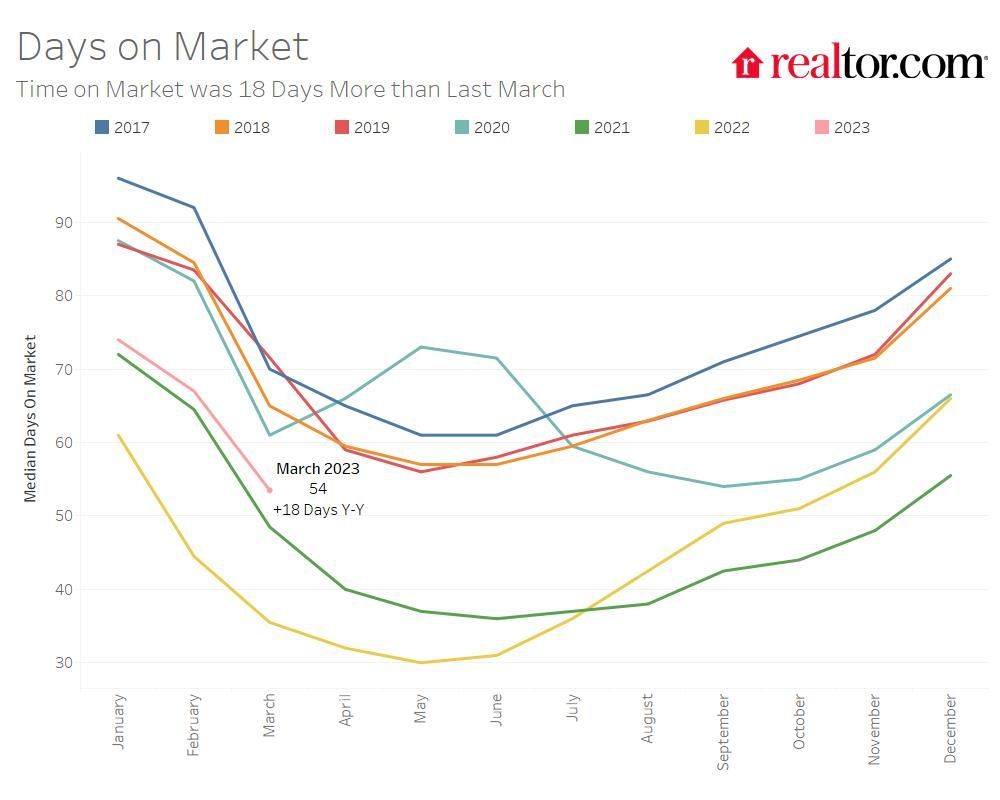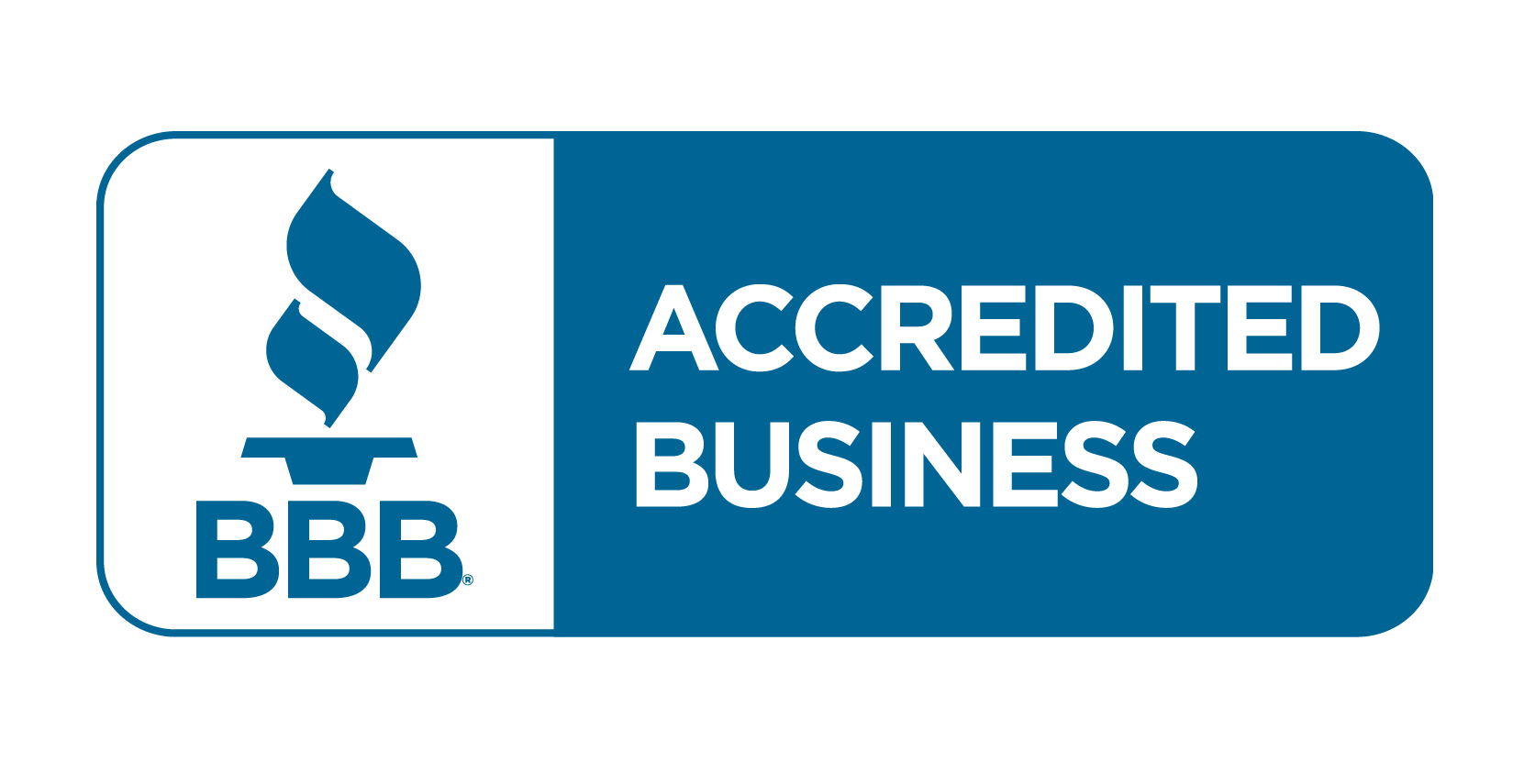Building One-of-a-Kind Homes in Queens Park

When you close your eyes and envision your dream home, what do you see? Is it a two-story home with a modern kitchen, a glorious master suite and plenty of spacious, open rooms? At Queens Park, we’re offering a floor plan unlike any other in the area. The truly unique McMillon design can give you the home you’re dreaming of within the budget you can afford.
Queens Park is a beautiful new community that offers the perfect combination of luxury and convenience. Located in West Henrietta, and designed for right-sized luxury living, this community is an ideal place to call home. The popular McMillon plan is currently priced at $259,900, but don’t delay in visiting this community to take a tour, as prices on this popular home will go up in March!
Designed for right-sized luxury living, the McMillion model is a two-story single-family home that features four bedrooms, two-and-a-half baths and a two-car garage. The main level is complete with a family room, breakfast area, kitchen and den. The model showcases how the kitchen and breakfast room flow together, creating a large space where natural light floods the room. The kitchen offers tons of storage, laminate flooring and an island with pendant lights, and while there is no barrier between the kitchen and living room, the design allows for enough space to create privacy. The den in the model home is used as a dining room, but can easily become a flex room for any family. Additional downstairs rooms include a spacious laundry room and a spectacular mudroom with handy organizational features.
Located upstairs are the four bedrooms. Our model shows how the rooms can be used as guest space, children’s rooms or even a flex space if an additional bedroom isn’t needed. A sitting room with a mini fridge is provided at the top of the stairs and an office is showcased in one bedroom. The master suite features a private bath and an exceptional walk-in closet with a folding station and built-in organizational upgrades, while two additional bedrooms with walk-in closets complete the second story.
In addition to our McMillon model, we offer a wide variety of ranch and two-story plans with three or four bedrooms and up to 2,656 square feet. We truly offer something for everyone at Queens Park in West Henrietta!
Queens Park is located near the conveniences of shopping, dining and entertainment options. Attractions such as The Marketplace Mall Henrietta, Tinker Nature Park and Riverton Golf Club are all within minutes of your new home in West Henrietta. Easy access to route 390 and the New York State Thruway make travel less stressful. This community also enjoys the lowest taxes in Monroe County and is part of the top-ranked Rush-Henrietta School District.
The new model home is open Monday through Thursday from 11 a.m. until 7 p.m., Friday from 10 a.m. to 5 p.m. and weekends from 11 a.m. to 5 p.m. It is located at 224 Moore Road in West Henrietta. To learn more about owning a new home at Queens Park, or to schedule your appointment to tour the gorgeous McMillon model, call 585-298-9393 or visit www.FaberHomes.com.
Contact Us
















