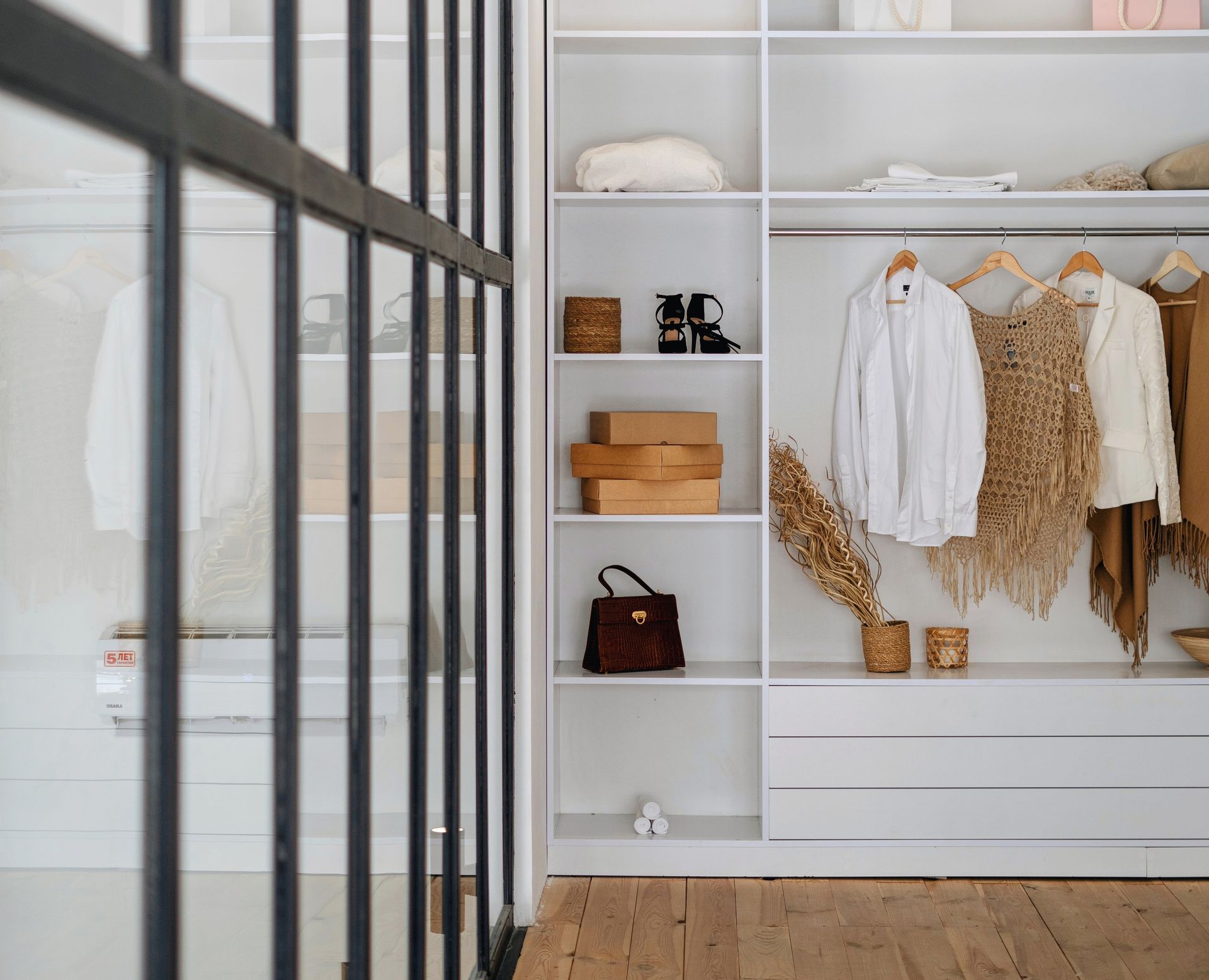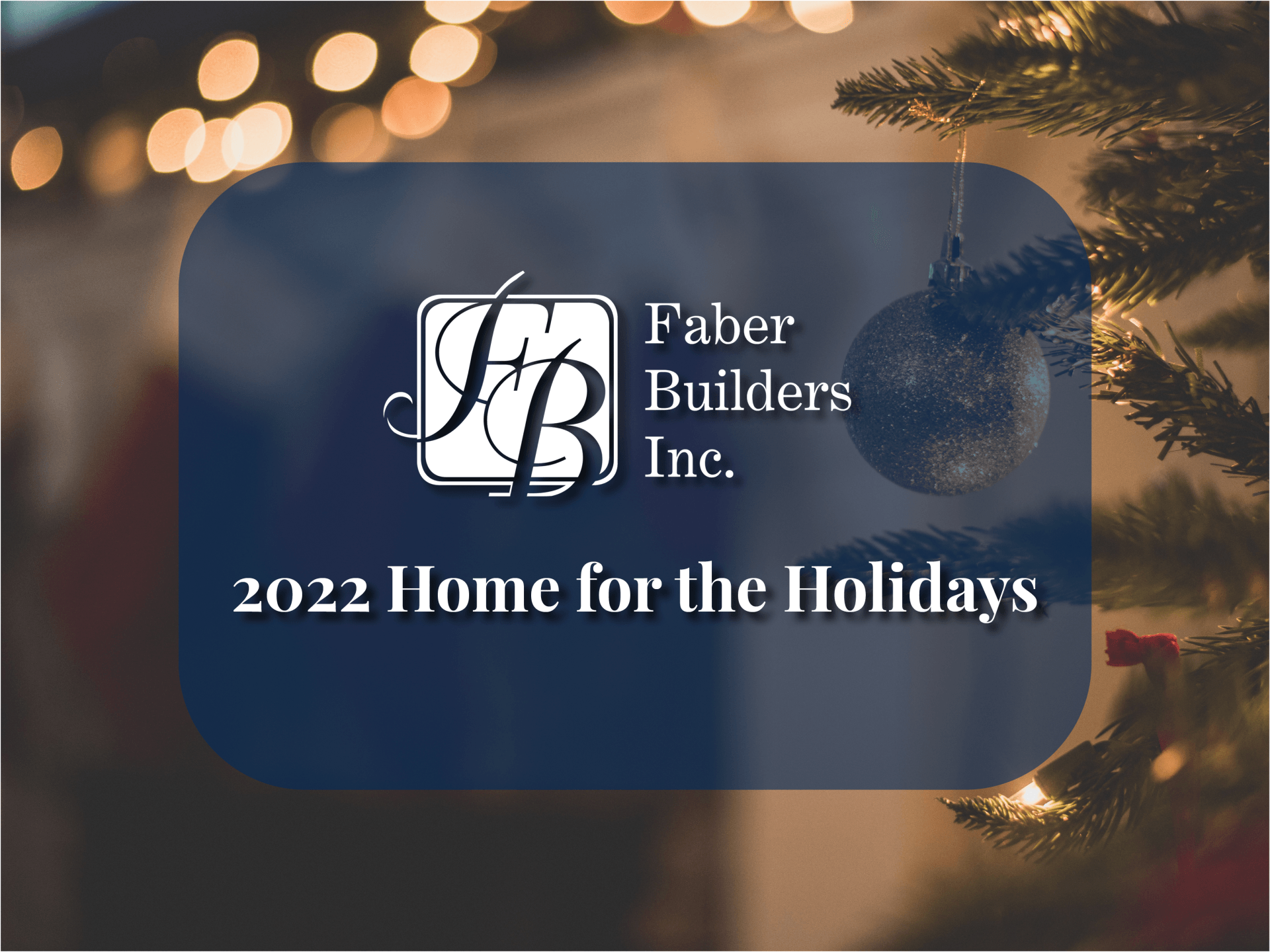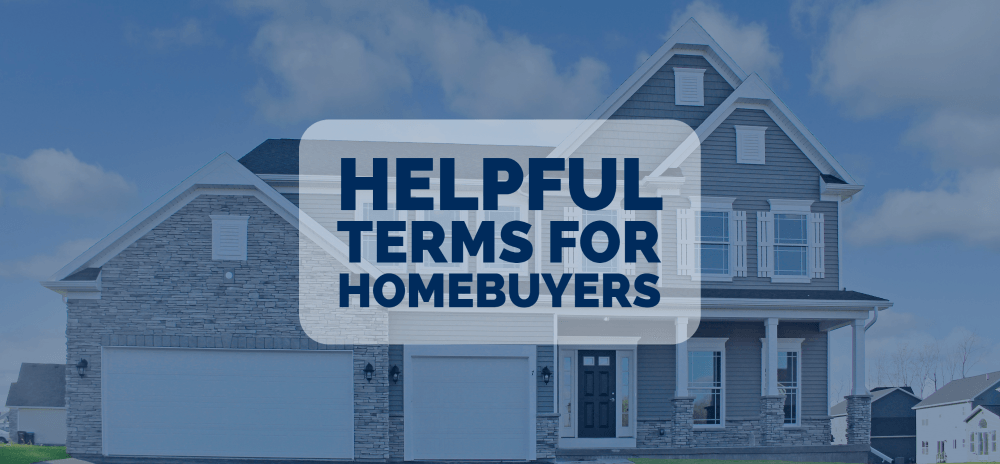Brand-New, 3,500-Square-Foot Plan Coming to Rose Hill Estates
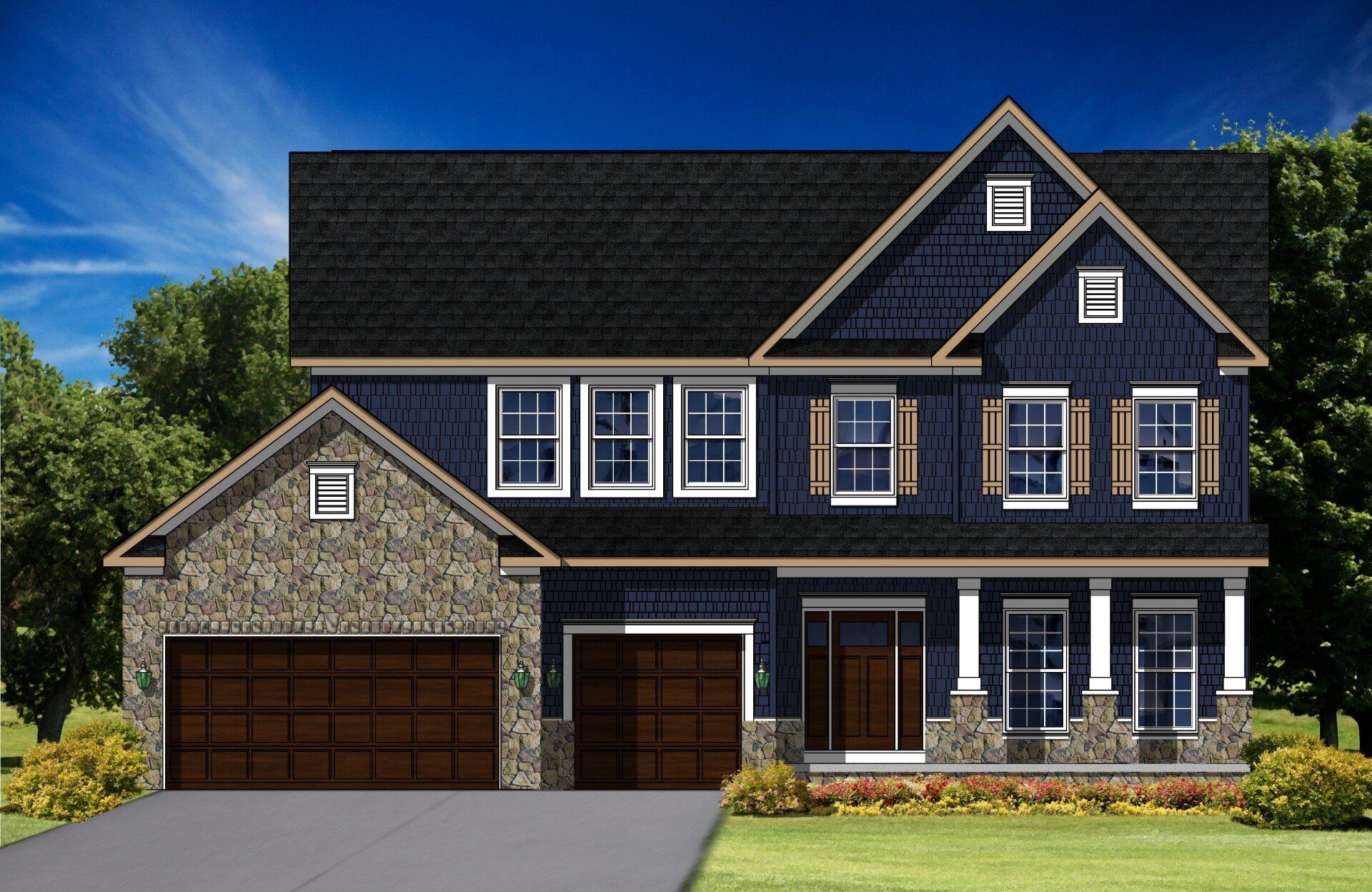
We’re excited to announce that our portfolio of new home designs is expanding! Our newest floor plan, The Clarion, is a 3,500-square-foot home that is under construction now as the future model home at Rose Hill Estates. Be the first to get the inside details on this brand-new floor plan here.
The Clarion is not yet featured on our website and is unlike any other home in the area. With over 3,500 square feet of open living space, this will be our largest floor plan offered at Rose Hill Estates.
This spacious new home was designed with multigenerational living in mind with a downstairs bedroom and private bath, perfect for converting into an in-law suite or as a place for older children who return home. The bedroom features a walk-in closet and access to a bathroom that can be made private so it’s only accessed from the bedroom. According to New Homes Source, home trends are changing to meet the needs of multigenerational households. For years, in-law apartments or finished basements were a popular addition to homes. Our new diverse floor plan is unparalleled when compared to homes offered in surrounding communities, and it includes additional space for larger families while still allowing for plenty of storage and flex space.
Other notable features of this new home plan include a spacious living area on the first floor that combines the great room with a fireplace, kitchen with a large island and a morning room that is perfect for a dining space or sunroom. The home’s three-car garage enters into a rear foyer with a mud room and coat closet, while a large front porch opens into the front foyer that is flanked by a den, which can be used as a formal living area, home office, or media room. In addition, the Clarion plan features wide hallways and doorways throughout.
Upstairs, there are four bedrooms, two bathrooms and a central laundry room. The master suite features a tray ceiling, his-and-hers walk-in closets and a spacious bath with a linen closet and vanity with dual sinks. Two other upstairs bedrooms include walk-in closets and access to the shared bathroom, which also features a double-bowl vanity and a shower/tub combination. The fourth bedroom, located across the hall from the master, is the perfect room for a nursery, home office, or bonus room.
Our residents know the many benefits of laying down roots in our Rochester new home communities. As a home builder who has been producing dynamic new homes for over 30 years throughout Rochester, NY, our Faber Builders team has had the pleasure of watching the area grow and expand. Our communities offer a wide variety of floor plan options, ranging from spacious ranch plans to luxurious single-family homes, just like the new Clarion plan.
At Faber Builders, we offer new homes with distinct floor plans, convenient amenities and stellar locations. We are excited to provide more opportunities for Rochester residents with this brand-new design that can be customized to fit the needs of your unique family.
We are open seven days a week; to tour a new home community anytime, contact us. Stay tuned to our website and social media sites to learn more about the exclusive Clarion plan currently under construction at Rose Hill Estates!
Contact Us
We will get back to you as soon as possible.
Please try again later.
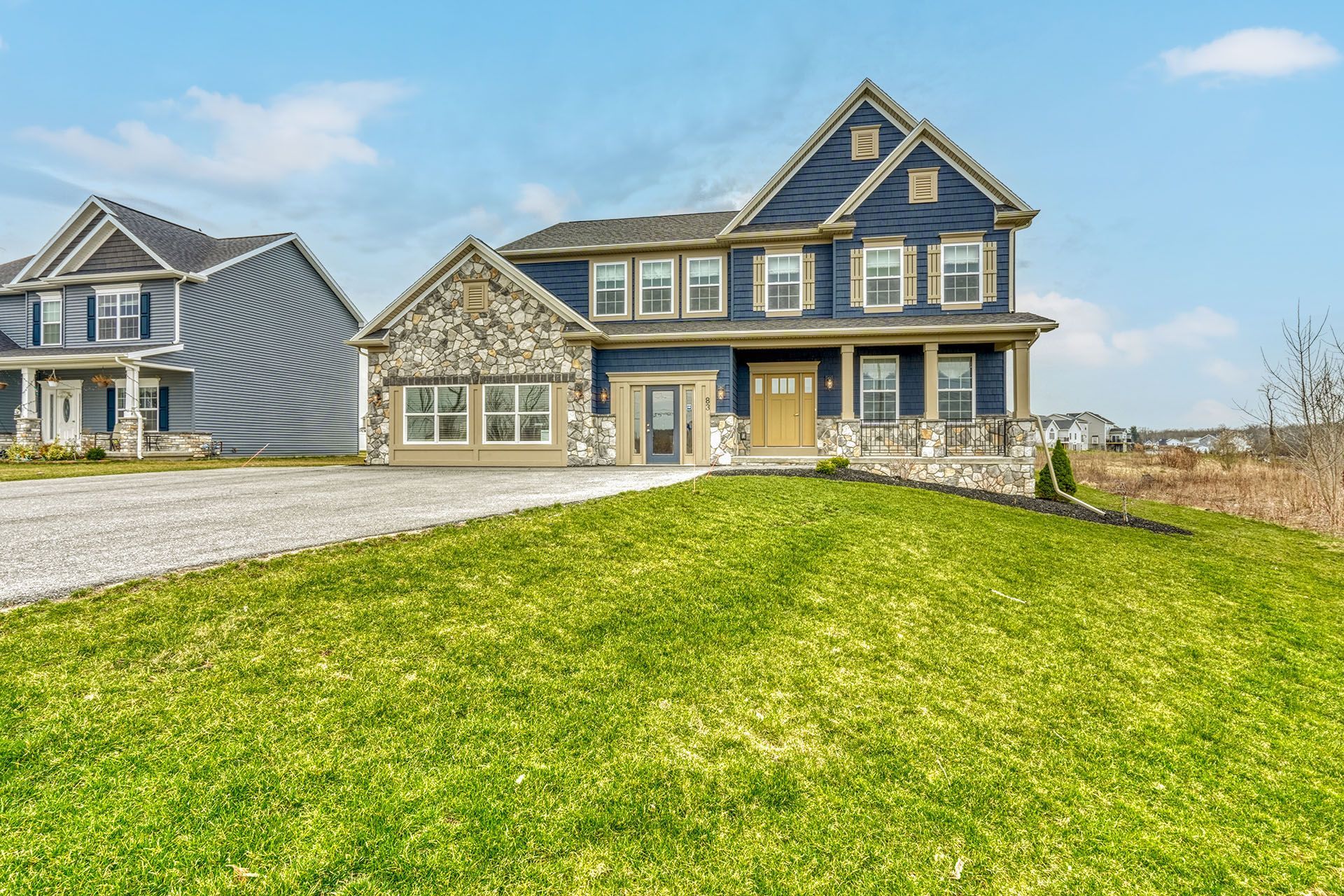
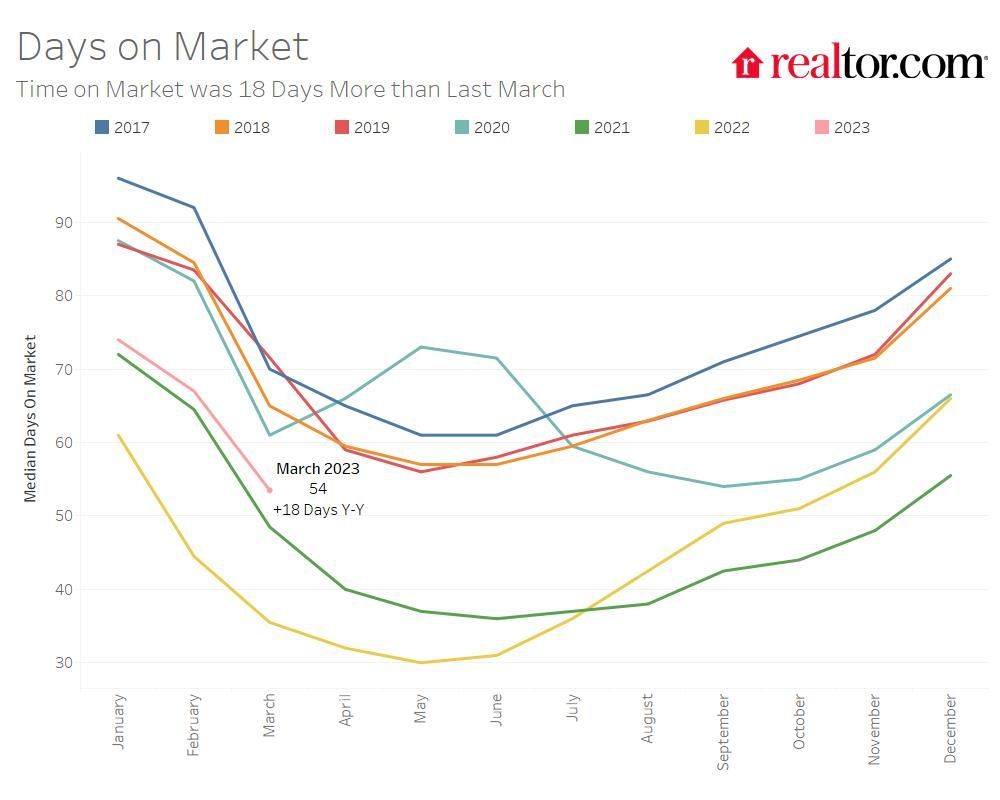

Faber Builders Corporate Office
3240 Chili Avenue Rochester NY, 14624
Phone: (585) 889-4840
Fax: (585) 889-4190
Prices and models are subject to change without notice.
Forgot Password
All Rights Reserved | Faber Builders, Inc.

