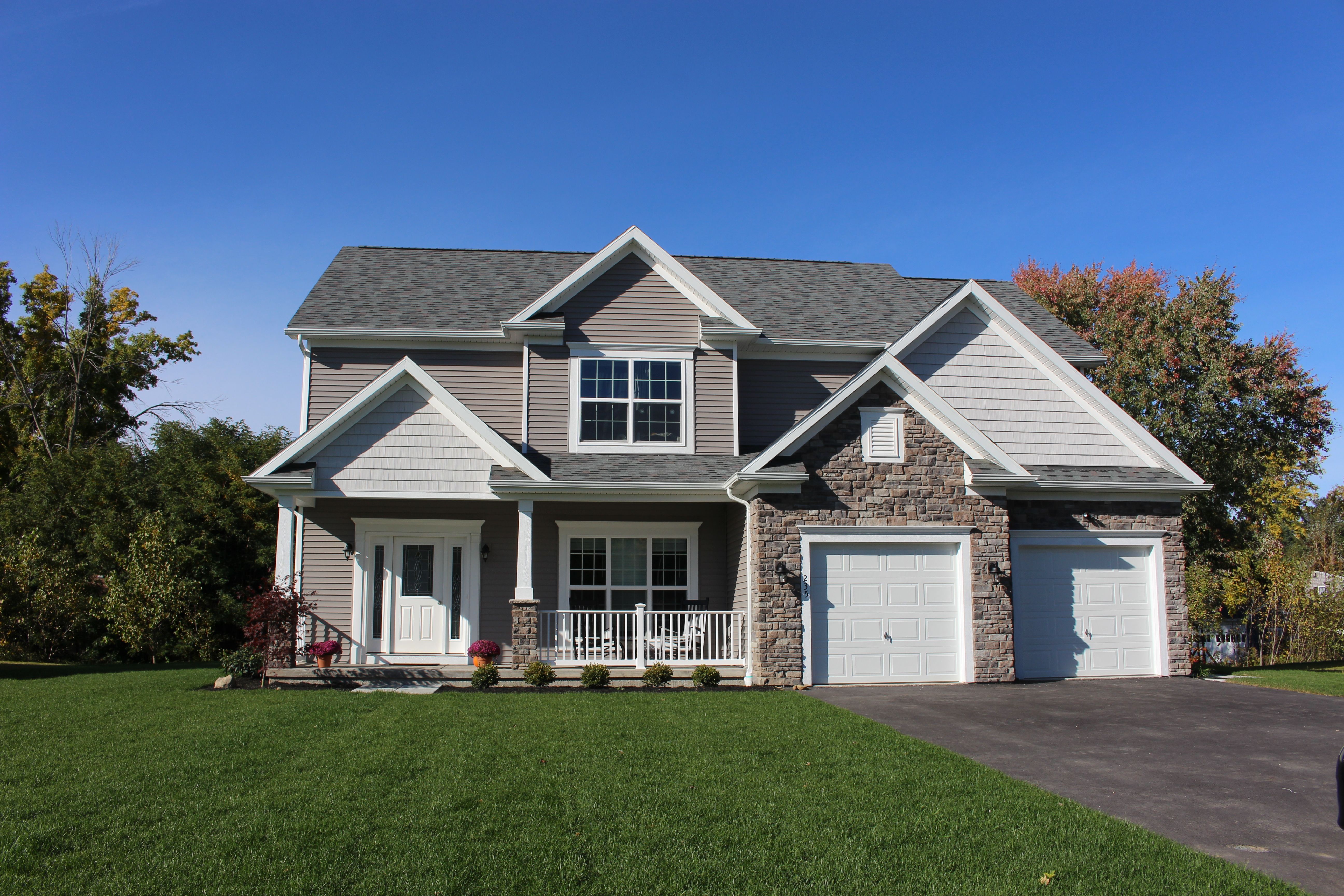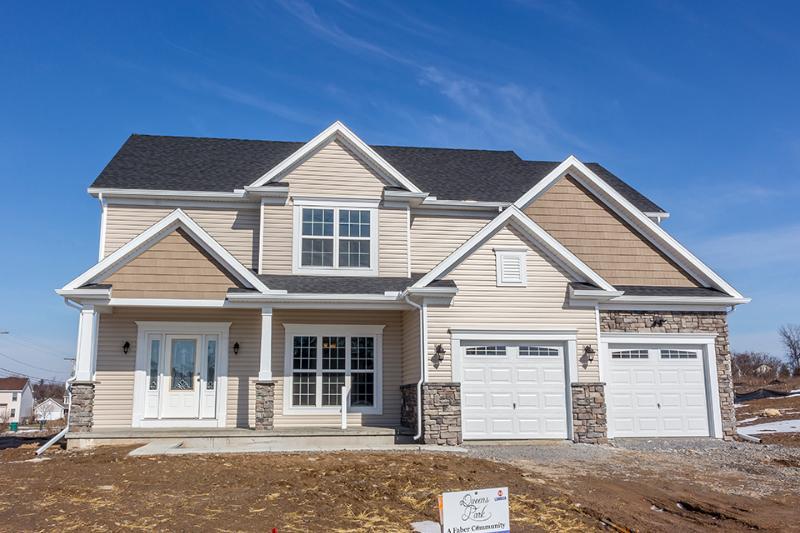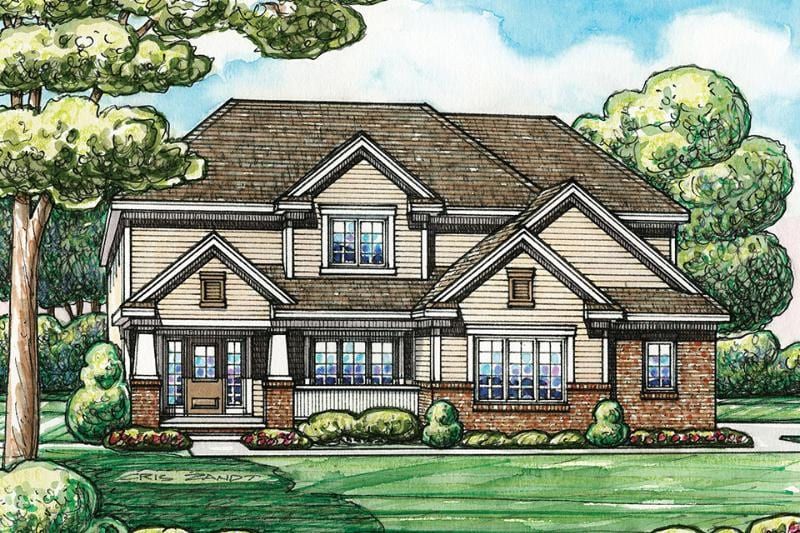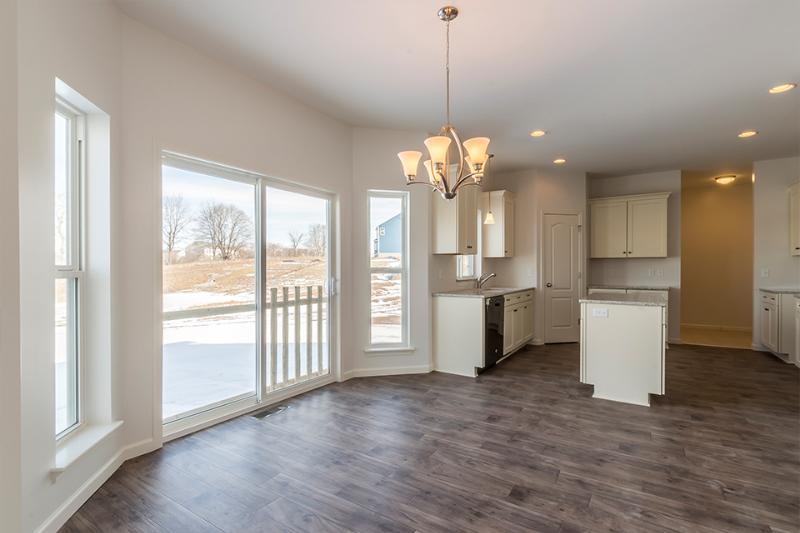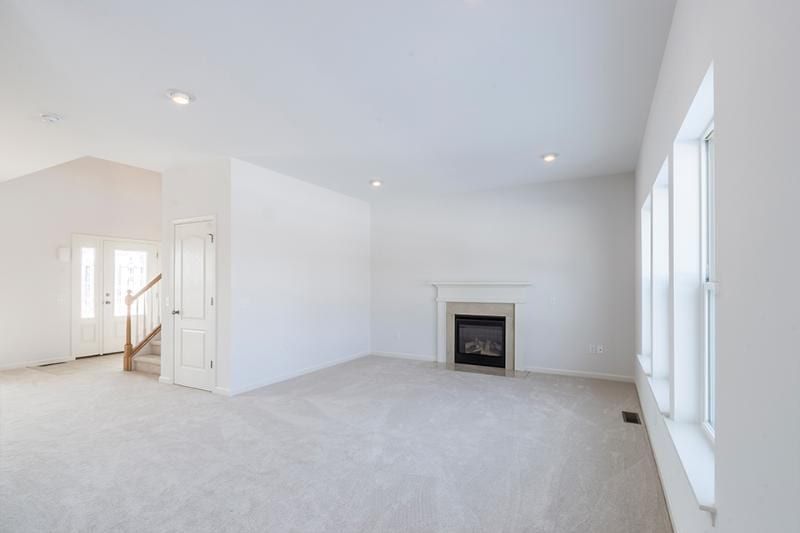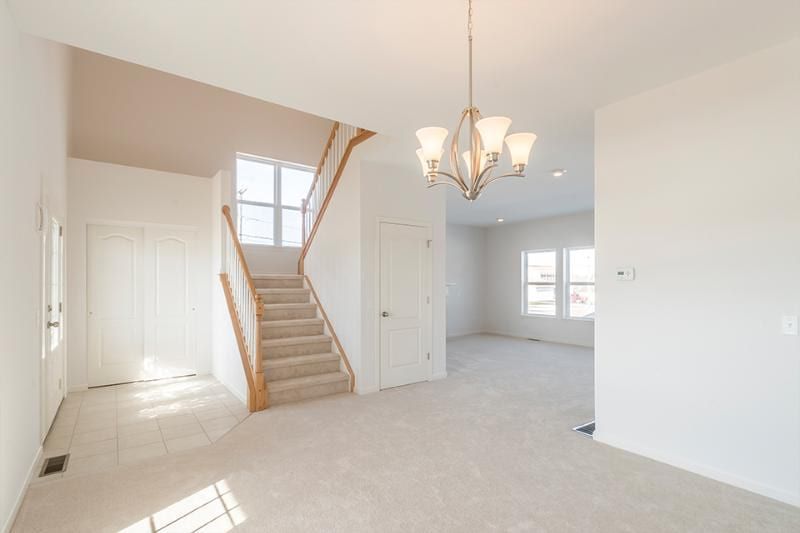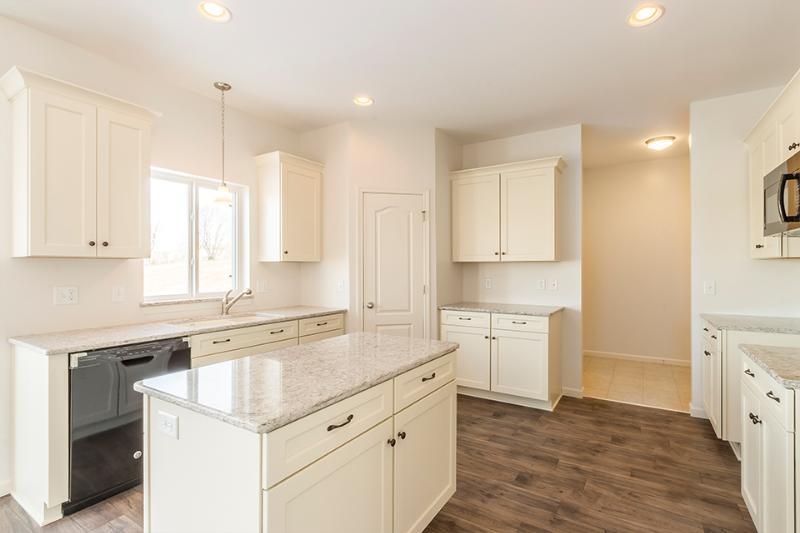Harrison
The Fairways at Riverton
All fields are required unless marked optional
Please try again later.
About this home
The Harrison floor plan features 4 bedrooms, 2.5 baths, and 2,417 square feet of fine living space. The front foyer is connected to the flex room fit to be a dining room, study, or home office. Around the corner the space opens to a large great room, dinette, and kitchen featuring a sliding door to the backyard. Behind the kitchen sit the powder room and mudroom that lead to the 2-car garage. Upstairs you are greeted by a long hallway that connects all 4 bedrooms, all containing walk-in closets. The owner’s bedroom includes a private bathroom with a double vanity sink. Outside of the owner’s bedroom sits the spacious laundry room with the final full bathroom across the hall, also featuring a double vanity sink.
Community Details
Located at Erie Station Road in West Henrietta, The Fairways at Riverton offers a central location with many nearby necessities! The New York State Thruway and 390 are only a few minutes away from the subdivision along with several shopping stores and activities! The Fairways at Riverton is also located right next to The Riverton Golf Course. It is a beautiful, wonderfully located community that will sell out quickly. Call us today to speak with a salesmen!
Directions from the Builder
West Henrietta, NY, 14586
Get in Touch
Visit our Sales Office
83 Beaver Road
585-571-9108
Hours of Operation
Monday-Thursday: 11AM - 7PM,
Friday: 10AM - 5PM & Saturday-Sunday: 11AM - 5PM
Faber Builders Corporate Office
3240 Chili Avenue Rochester NY, 14624
Phone: (585) 889-4840
Fax: (585) 889-4190
Prices and models are subject to change without notice.
Forgot Password
All Rights Reserved | Faber Builders, Inc.

