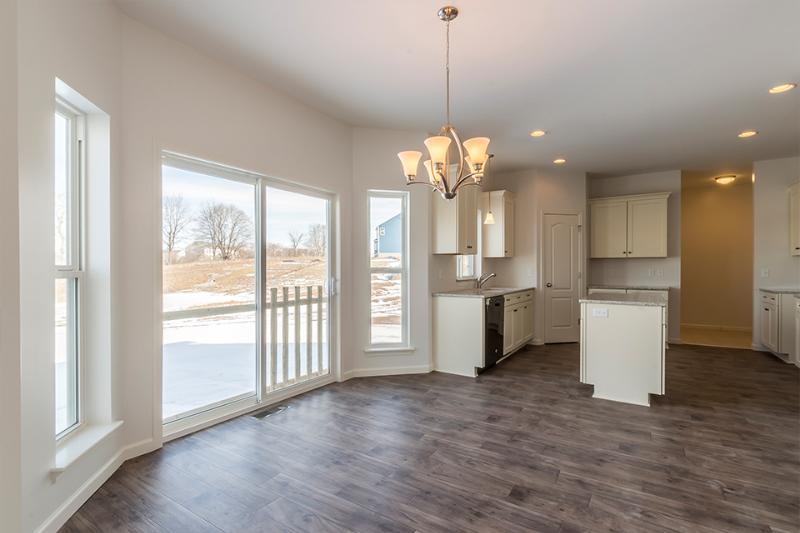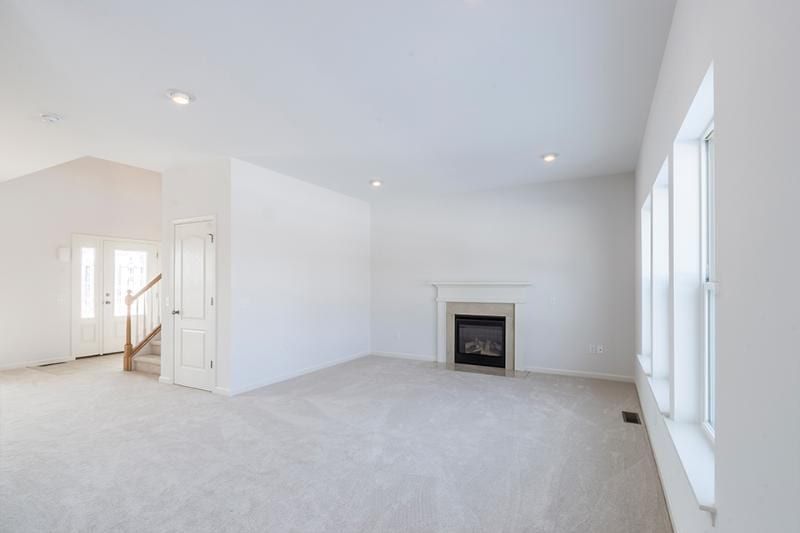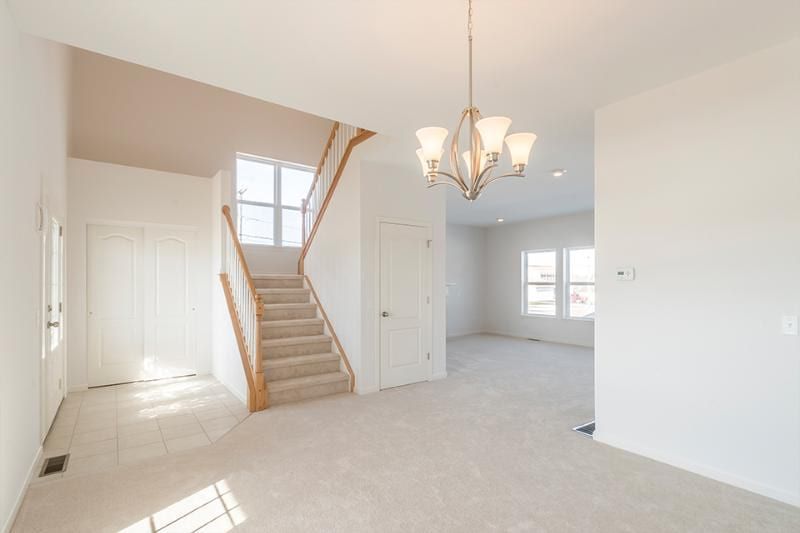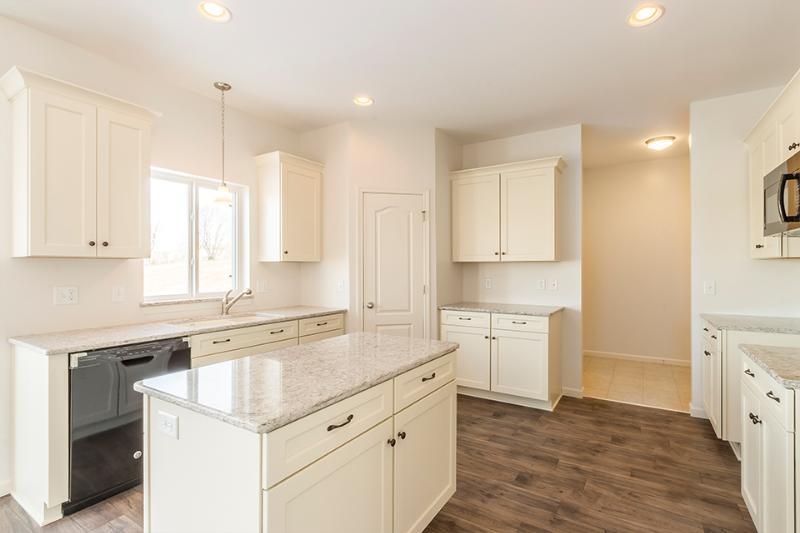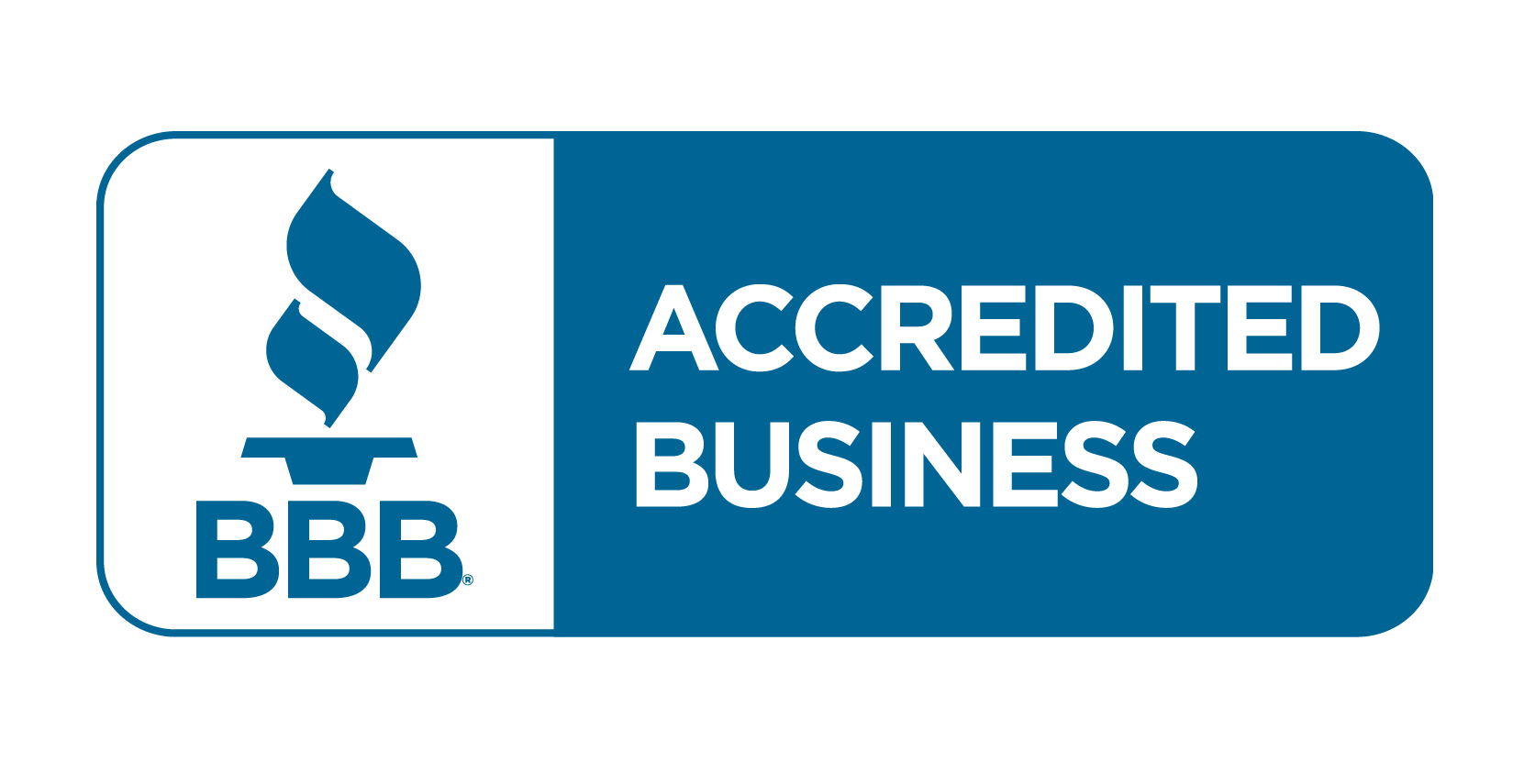Harrison
Regency Park
All fields are required unless marked optional
Please try again later.
About this home
The Harrison floor plan features 4 bedrooms, 2.5 baths, and 2,417 square feet of fine living space. The front foyer is connected to the flex room fit to be a dining room, study, or home office. Around the corner the space opens to a large great room, dinette, and kitchen featuring a sliding door to the backyard. Behind the kitchen sit the powder room and mudroom that lead to the 2-car garage. Upstairs you are greeted by a long hallway that connects all 4 bedrooms, all containing walk-in closets. The owner’s bedroom includes a private bathroom with a double vanity sink. Outside of the owner’s bedroom sits the spacious laundry room with the final full bathroom across the hall, also featuring a double vanity sink.
Community Details
Regency Park Section 4 - Queens Row - is now open with 8 lots available! Please call 585-889-4840 now to schedule a showing of this gorgeous community. Located off Janes Road near Island Cottage Road in the Town of Greece, Regency Park is a single-family home neighborhood with no homeowners’ association fee. The community features streetlights and sidewalks throughout and is conveniently located just two miles away from Route 390 and a quick five minute drive to Wegmans. For bike riders, Regency Park is a fabulous choice, given its proximity to the I-390 bike path with access to Charlotte and Ridge Road. Come visit our sales office or call to speak with one of our Faber sales associates.
Directions from the Builder
Rochester, NY, 14612
Located near the Lake Ontario State Parkway and 390 connection, just off of Janes Road, Regency Park is just an 11 minute drive from Ontario Beach Park.
Get in Touch
Visit our Sales Office
83 Beaver Road
585-571-9108
Hours of Operation
Monday-Thursday: 11AM - 7PM,
Friday: 10AM - 5PM & Saturday-Sunday: 11AM - 5PM
Faber Builders Corporate Office
3240 Chili Avenue Rochester NY, 14624
Phone: (585) 889-4840
Fax: (585) 889-4190
Prices and models are subject to change without notice.
Forgot Password
All Rights Reserved | Faber Builders, Inc.




