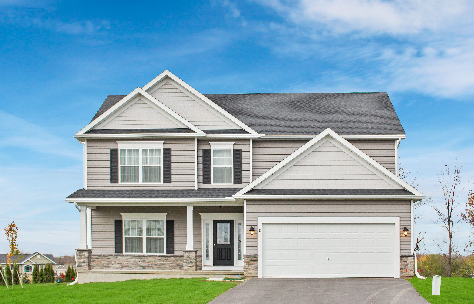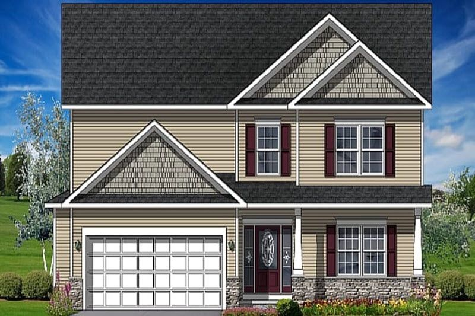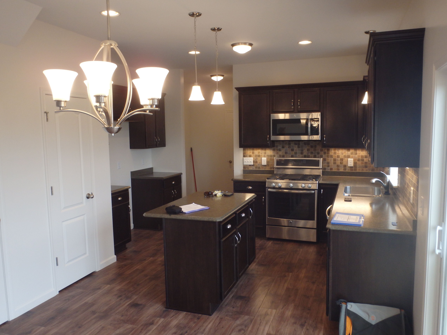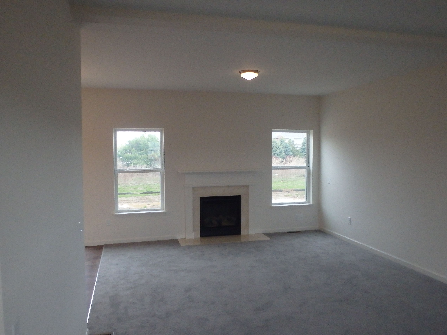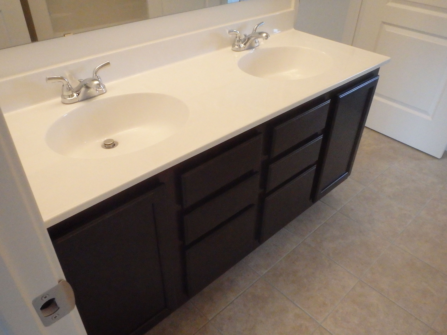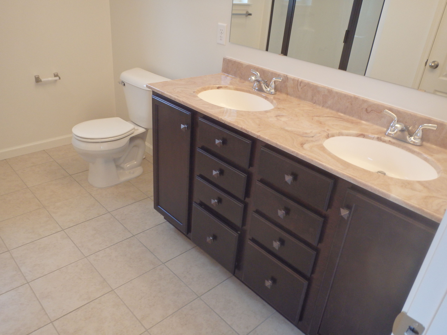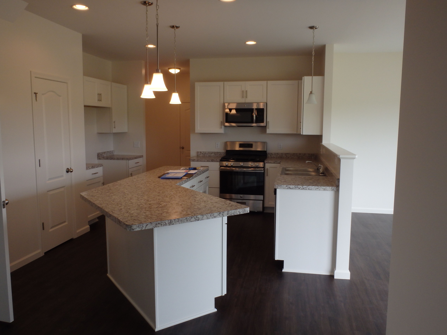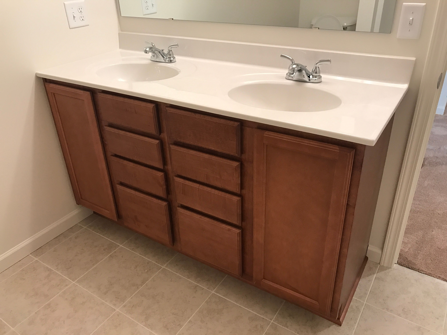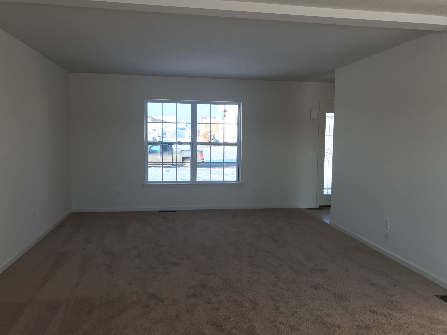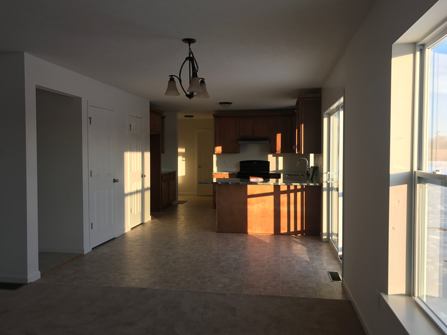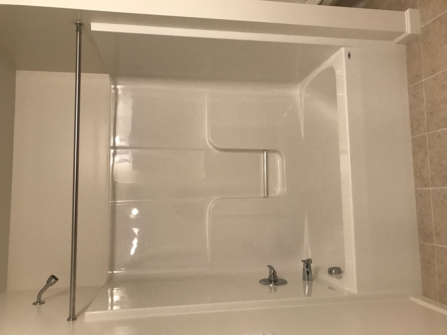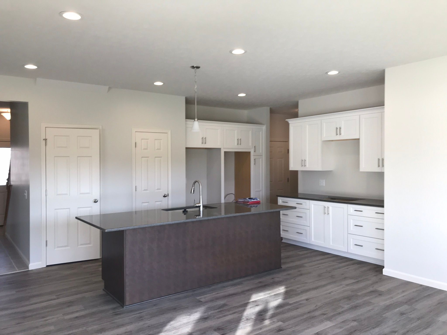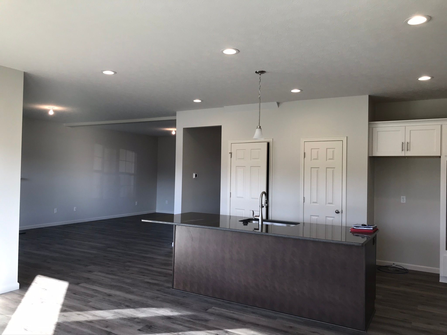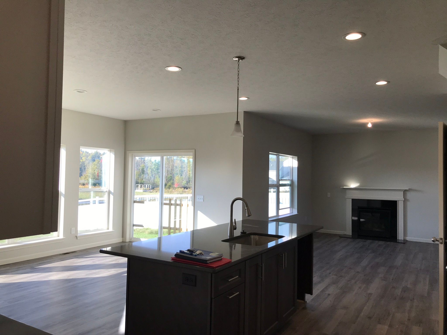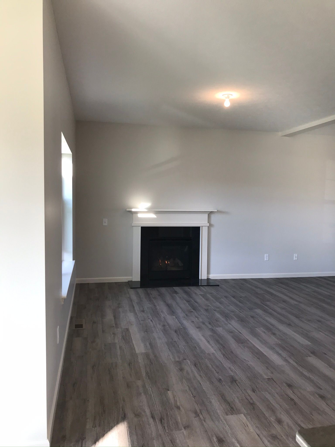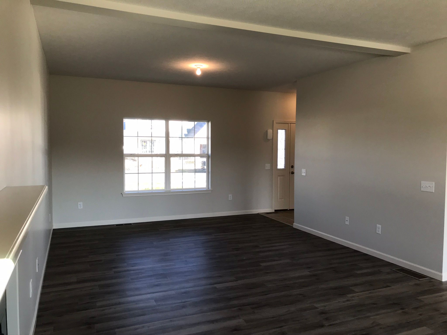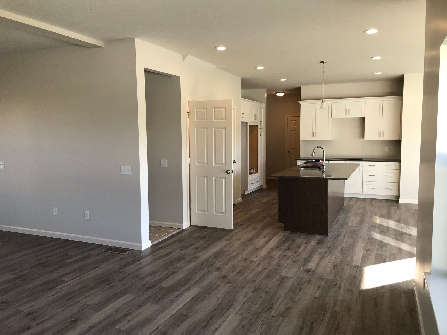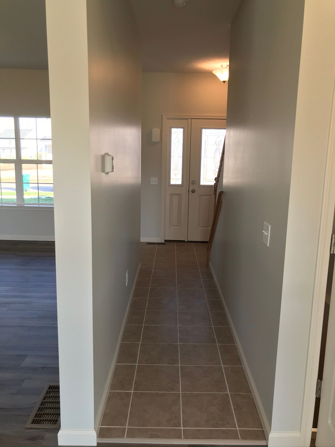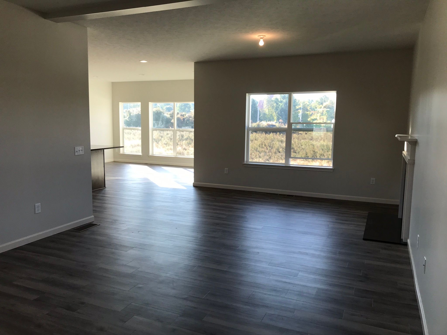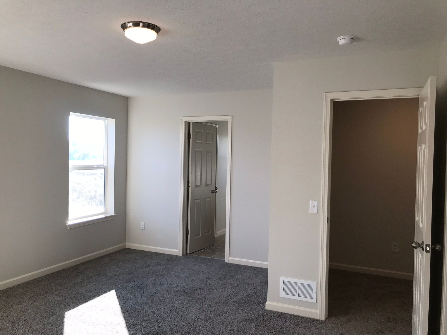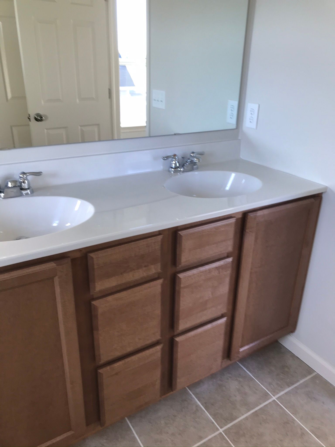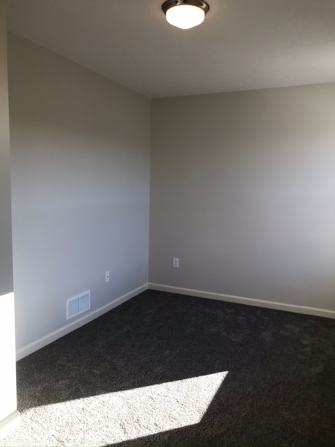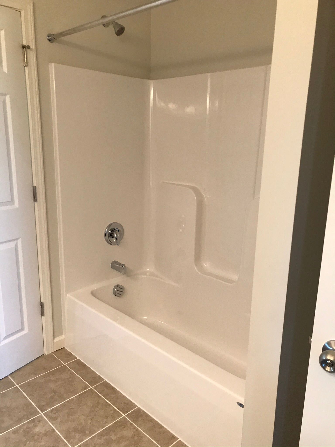Saginaw II
The Fairways at Riverton
Erie Station Road, West Henrietta, 14586
All fields are required unless marked optional
Please try again later.
About this home
The Saginaw II floor plan has a similar layout to the Saginaw I, but is distinctly different. The largest differentiator of the Saginaw II is that it includes an extra bedroom and an additional 155 square feet of living space. This model comes standard with front stonework and an extravagant front door with sidelights. The first floor features an open foyer next to the large great room. Around the corner is where the dinette, kitchen, mudroom, powder room, and laundry room are located before moving into the 2-car garage. Moving upstairs you will find all 4 bedrooms feature a walk-in closet. The owner’s bedroom has their own private bathroom with a double vanity sink. The final bathroom sits between the second and third bedroom, also complete with a double vanity sink.
Community Details
Located at Erie Station Road in West Henrietta, The Fairways at Riverton offers a central location with many nearby necessities! The New York State Thruway and 390 are only a few minutes away from the subdivision along with several shopping stores and activities! The Fairways at Riverton is also located right next to The Riverton Golf Course. It is a beautiful, wonderfully located community that will sell out quickly. Call us today to speak with a salesmen!
Directions from the Builder
83 Beaver RoadWest Henrietta, NY, 14586
Get in Touch
Visit our Sales Office
83 Beaver Road
585-571-9108
Hours of Operation
Monday-Thursday: 11AM - 7PM,
Friday: 10AM - 5PM & Saturday-Sunday: 11AM - 5PM
Faber Builders Corporate Office
3240 Chili Avenue Rochester NY, 14624
Phone: (585) 889-4840
Fax: (585) 889-4190
Prices and models are subject to change without notice.
Forgot Password
All Rights Reserved | Faber Builders, Inc.

