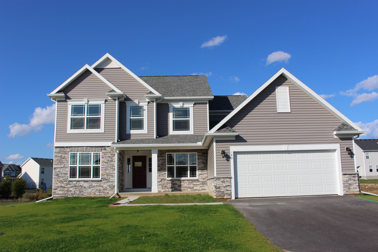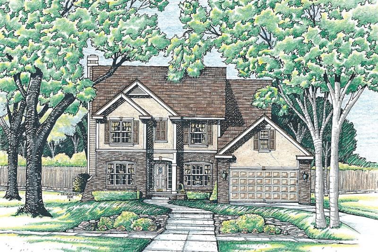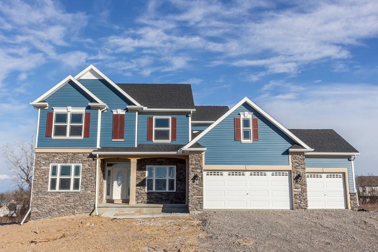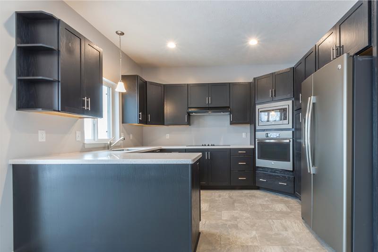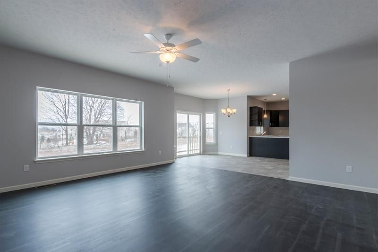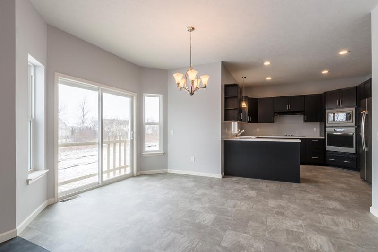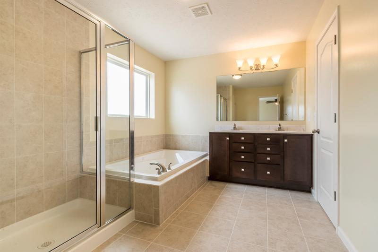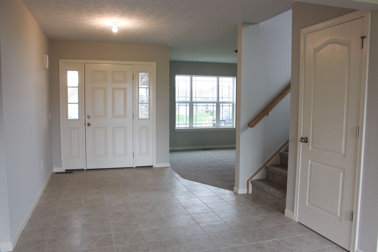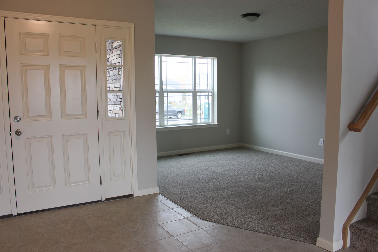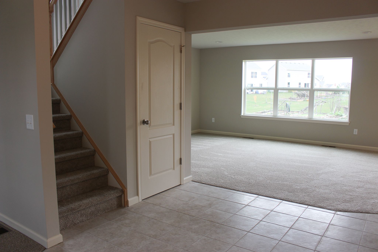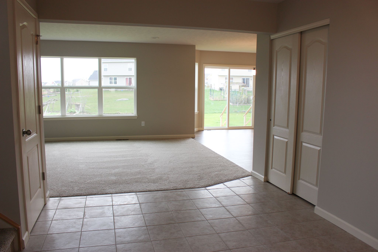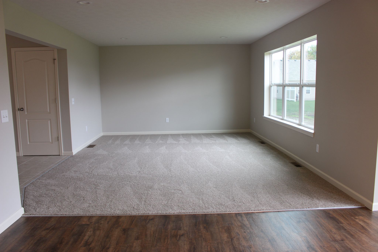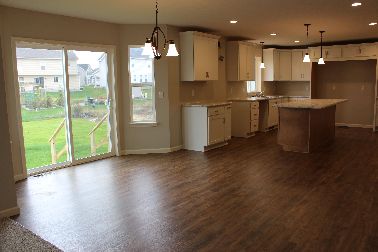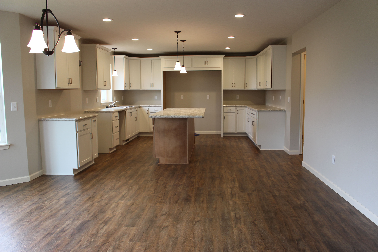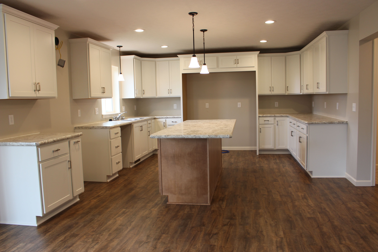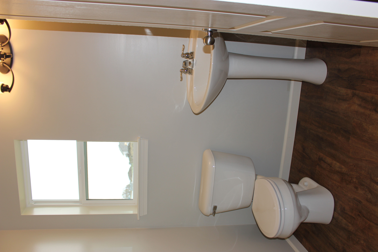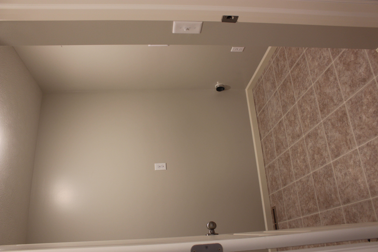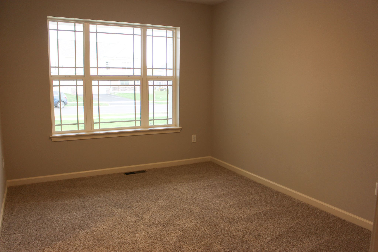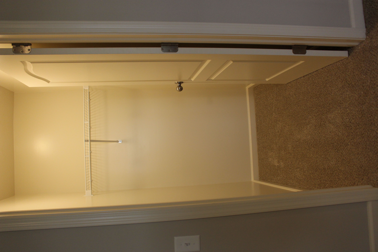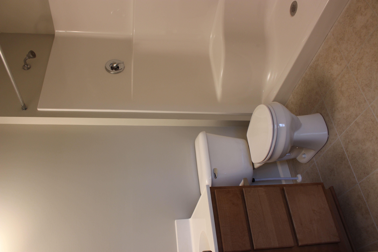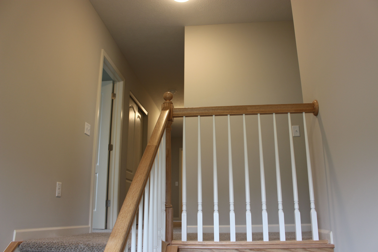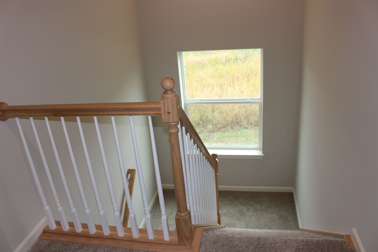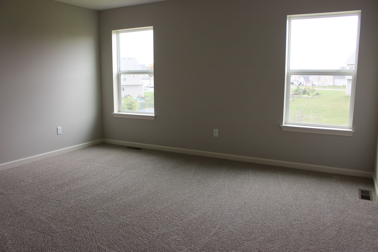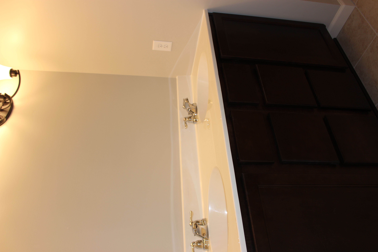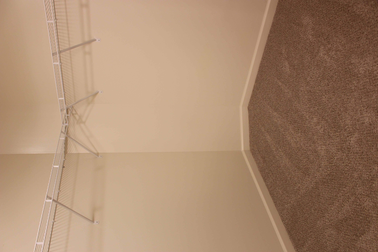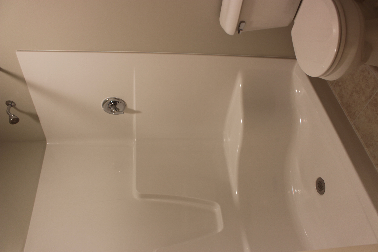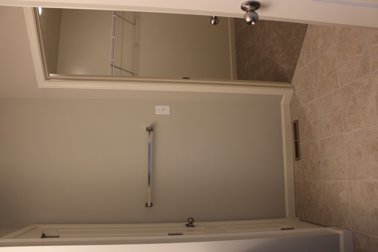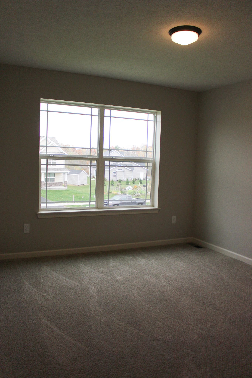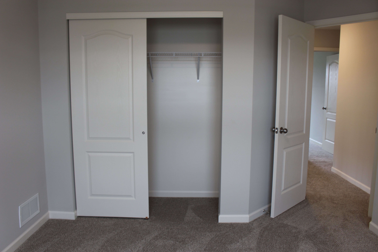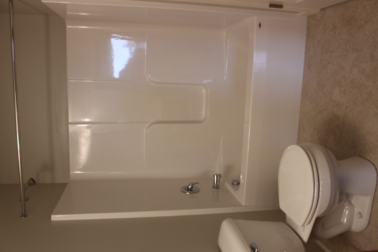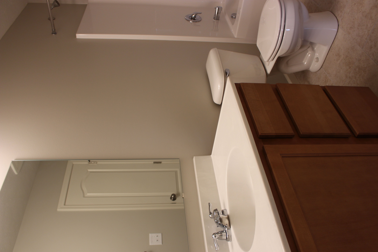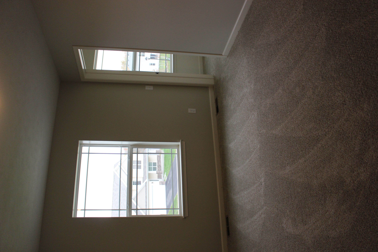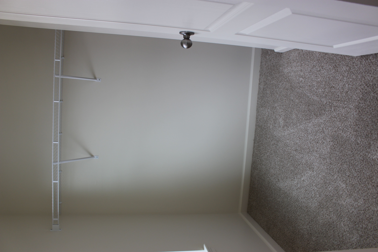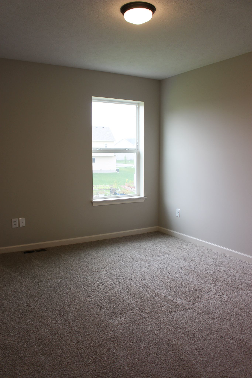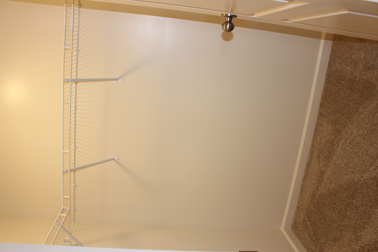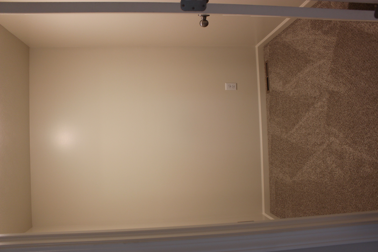Gerard
The Fairways at Riverton
Erie Station Road, West Henrietta, 14586
All fields are required unless marked optional
Please try again later.
About this home
The Gerard floor plan features 4 bedrooms, 2.5 baths, and 2,349 square feet of comfortable living space. The first floor foyer connect the majority of the space with a flex room, formal dining room, half bath, and the great room all flowing from it. Around the corner you will find the dinette and the kitchen that lead to the laundry room and the 2-car garage. Upstairs the owner’s bedroom has a private bathroom with a double vanity sink and walk-in closet. The hallway features a small but spacious nook fit for any need and the final full bathroom. The final 3 bedrooms span the rest of the second floor, two of which have walk-in closets.
Community Details
Located at Erie Station Road in West Henrietta, The Fairways at Riverton offers a central location with many nearby necessities! The New York State Thruway and 390 are only a few minutes away from the subdivision along with several shopping stores and activities! The Fairways at Riverton is also located right next to The Riverton Golf Course. It is a beautiful, wonderfully located community that will sell out quickly. Call us today to speak with a salesmen!
Directions from the Builder
83 Beaver RoadWest Henrietta, NY, 14586
Get in Touch
Visit our Sales Office
83 Beaver Road
585-571-9108
Hours of Operation
Monday-Thursday: 11AM - 7PM,
Friday: 10AM - 5PM & Saturday-Sunday: 11AM - 5PM
Faber Builders Corporate Office
3240 Chili Avenue Rochester NY, 14624
Phone: (585) 889-4840
Fax: (585) 889-4190
Prices and models are subject to change without notice.
Forgot Password
All Rights Reserved | Faber Builders, Inc.

