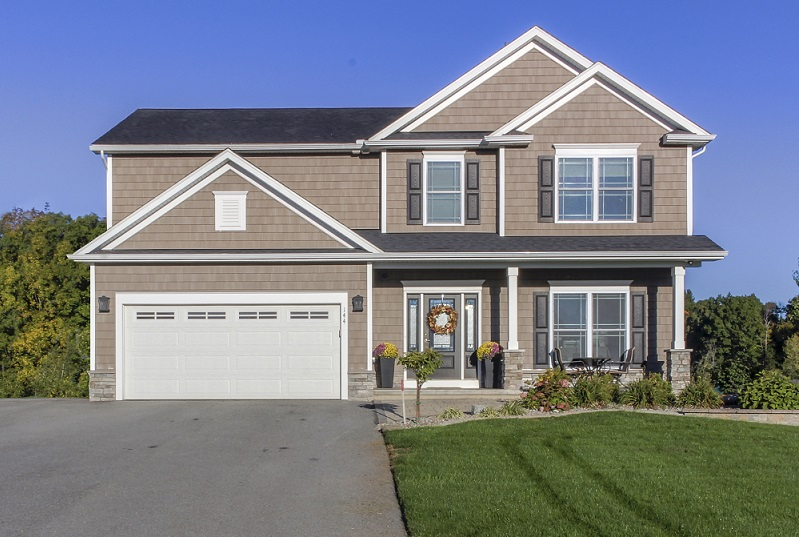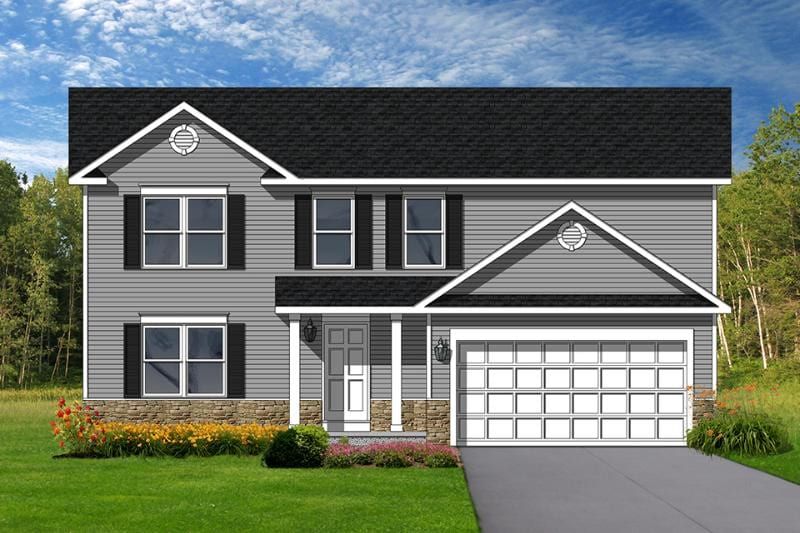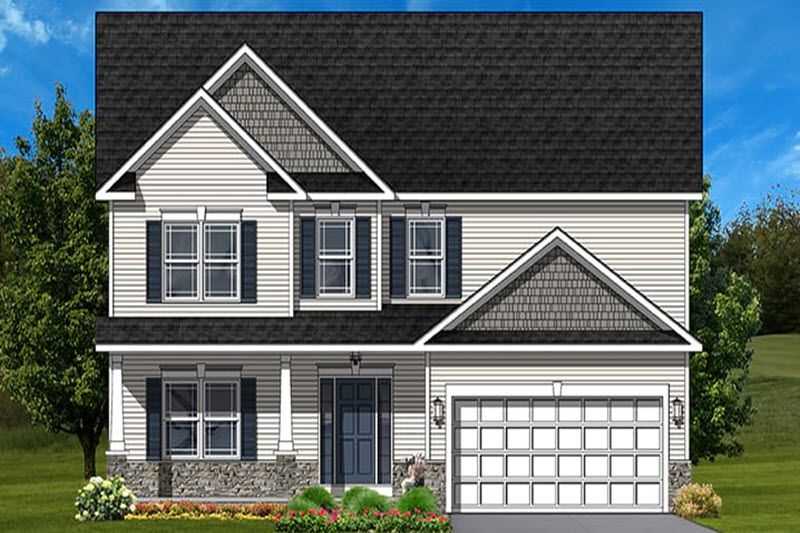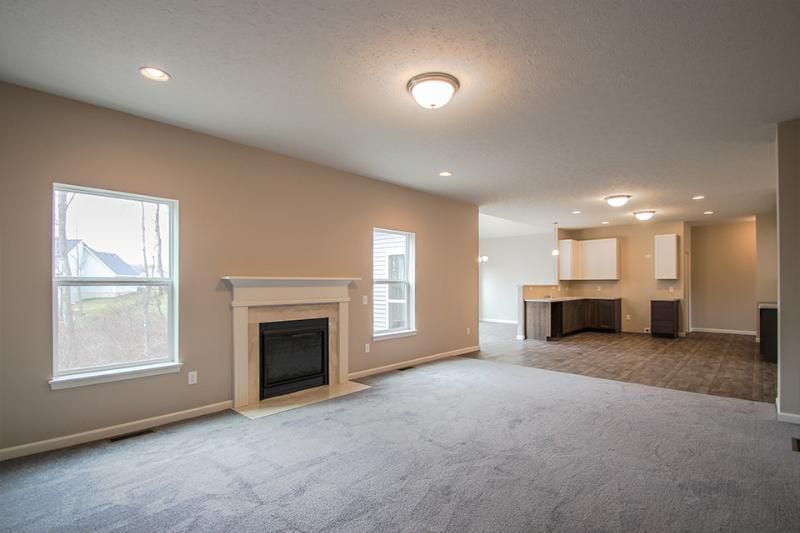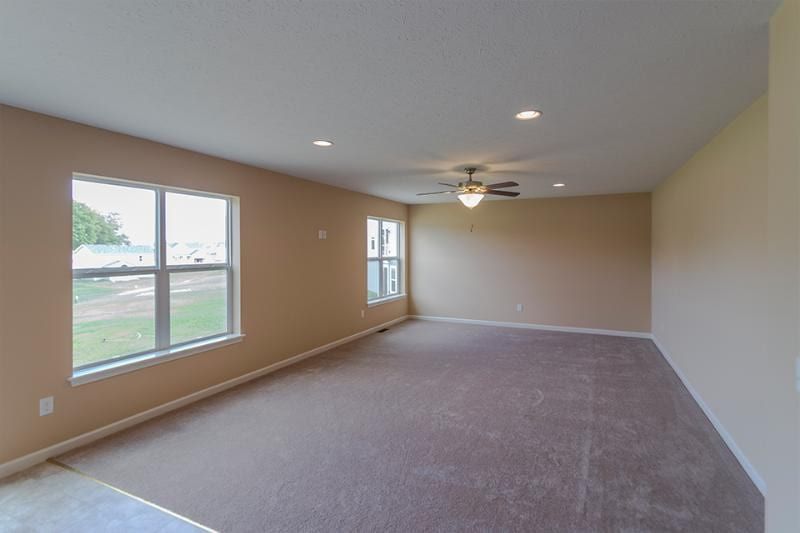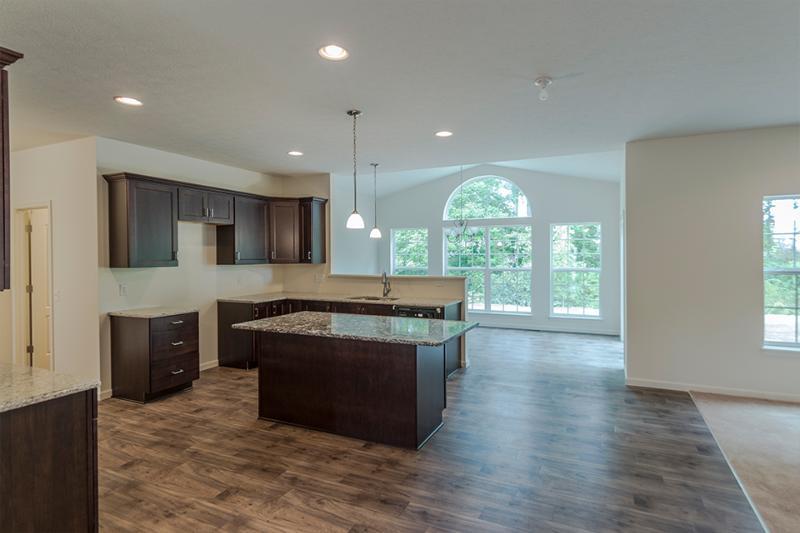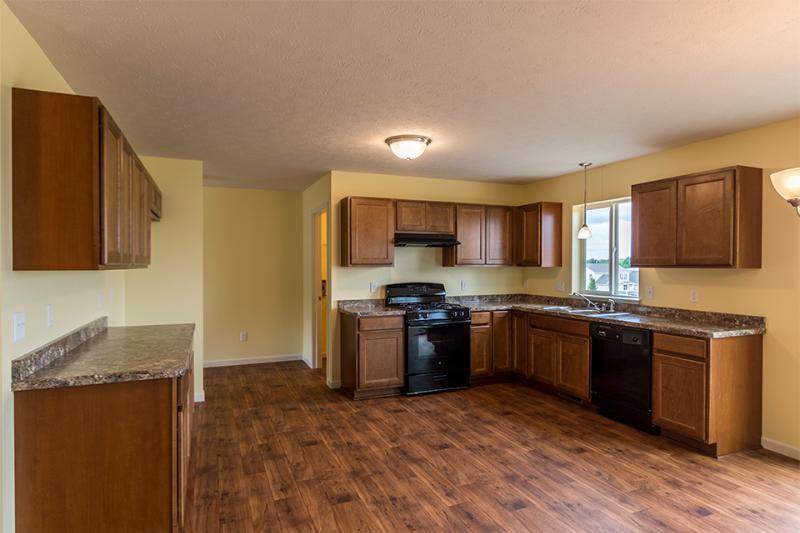Forgot Password
Liverpool
Rose Hill Estates
All fields are required unless marked optional
Please try again later.
About this home
The Liverpool floor plan features 4 bedrooms, 2.5 baths, and 2,536 square feet of spacious living space. The foyer opens to a flex room that can be used as a dining room, study, home office, or any other need that you may have. Across the hall sits the half bath with the dinette down the hall. Next to the dinette, is the kitchen with the mud room and laundry room behind. The other side of the dinette opens to the large great room. Upstairs the owner’s bedroom features a private bathroom and walk-in closet. The final 3 bedrooms span the rest of the second floor, all coming with walk-in closets, and the final full bathroom connected to the hallway.
Community Details
Rose Hill Estates will be Faber Builders newest flagship community, located off Beaver Rd. in Chili, NY. Perfectly situated away from the hustle and bustle, but still within a couple miles of major interstates and shopping, this beautiful community will sell out fast! Families looking for a safe community with sidewalks and streetlights within the Churchville-Chili School District will find this community to be ideal.
Directions from the Builder
Churchville, NY, 14428
Located just around the corner from the Route 386 and Route 252 intersection, Rose Hill Estates is located right next to Black Creek and across from Beaver Rd Ext.
Get in Touch
Visit our Sales Office
83 Beaver Road
585-571-9108
Hours of Operation
Monday-Thursday: 11AM - 7PM,
Friday: 10AM - 5PM & Saturday-Sunday: 11AM - 5PM
Faber Builders Corporate Office
3240 Chili Avenue Rochester NY, 14624
Phone: (585) 889-4840
Fax: (585) 889-4190
Quick Links
Forgot Password
All Rights Reserved | Faber Builders, Inc.
Prices and models are subject to change without notice.

